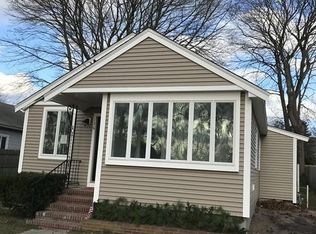Charming two bedroom, one bath home located in the quaint Village of Brant Rock. Nice floor plan with a sun room off the living room and lots of windows make this home light and bright. Freshly painted interior and new carpeting make this home move-in ready. Full basement with washer/dryer hook-ups. Close to the beach, Brant Rock Esplanade, shopping, restaurants, schools, churches, playgrounds, tennis courts, marina!
This property is off market, which means it's not currently listed for sale or rent on Zillow. This may be different from what's available on other websites or public sources.
