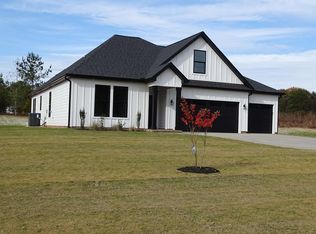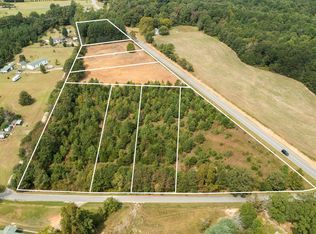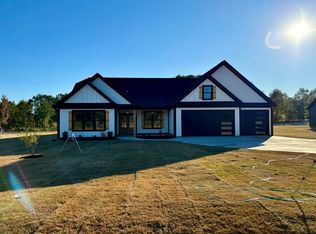Sold for $600,000
$600,000
140 Babb Rd, Campobello, SC 29322
4beds
2,913sqft
Single Family Residence, Residential
Built in ----
1.16 Acres Lot
$617,300 Zestimate®
$206/sqft
$2,846 Estimated rent
Home value
$617,300
$574,000 - $667,000
$2,846/mo
Zestimate® history
Loading...
Owner options
Explore your selling options
What's special
Beautifully Crafted Home on 1.16 Acres – No HOA! This home showcases custom-built cabinetry throughout, offering exceptional quality and charm. Step into a bright, spacious foyer with hardwood steps leading to a huge rec room with its own bathroom—perfect as an office, guest suite, or fourth bedroom. The open-concept living room features large windows overlooking the covered back porch, filling the space with natural light, and a beautiful fireplace that serves as a focal point. The kitchen boasts gorgeous quartz countertops, abundant storage, and a large walk-in pantry. A custom-built drop zone off the garage provides the perfect space for organizing jackets, bags, and more. The split floor plan offers a private primary suite with a tray ceiling, spa-like bath with a soaking tub, tile shower, dual sinks, and a separate water closet. Two additional bedrooms share a full bathroom, making this layout ideal for families or guests. Nestled in a prime location, this home is close to charming towns with shopping and dining, as well as Highway 26 for easy access. If you love the outdoors, you'll appreciate the proximity to hiking trails, lakes, and the mountains. Greer, Greenville, Taylors, and Spartanburg are all within 35 minutes, offering endless opportunities for work and play. The spacious dining area flows effortlessly to the covered back porch with wood ceilings, overlooking a level backyard—perfect for a pool, extra garage, or creating your own homestead with gardens and animals. A rare find with space, style, and freedom—don’t miss this one!
Zillow last checked: 8 hours ago
Listing updated: June 17, 2025 at 04:46pm
Listed by:
Kristy Anderson 864-616-8747,
Keller Williams Grv Upst
Bought with:
Ginger Stolp
Keller Williams Greenville Central
Source: Greater Greenville AOR,MLS#: 1552012
Facts & features
Interior
Bedrooms & bathrooms
- Bedrooms: 4
- Bathrooms: 3
- Full bathrooms: 3
- Main level bathrooms: 2
- Main level bedrooms: 3
Primary bedroom
- Area: 225
- Dimensions: 15 x 15
Bedroom 2
- Area: 168
- Dimensions: 12 x 14
Bedroom 3
- Area: 156
- Dimensions: 12 x 13
Bedroom 4
- Area: 666
- Dimensions: 18 x 37
Primary bathroom
- Features: Double Sink, Full Bath, Shower-Separate, Tub-Garden, Walk-In Closet(s)
- Level: Main
Dining room
- Area: 180
- Dimensions: 15 x 12
Kitchen
- Area: 342
- Dimensions: 19 x 18
Living room
- Area: 286
- Dimensions: 22 x 13
Heating
- Electric, Heat Pump
Cooling
- Electric, Heat Pump
Appliances
- Included: Dishwasher, Disposal, Range, Microwave, Electric Water Heater
- Laundry: Sink, 1st Floor, Walk-in
Features
- 2 Story Foyer, High Ceilings, Ceiling Fan(s), Vaulted Ceiling(s), Tray Ceiling(s), Soaking Tub, Walk-In Closet(s), Split Floor Plan, Countertops – Quartz, Pantry
- Flooring: Ceramic Tile, Luxury Vinyl
- Windows: Tilt Out Windows, Vinyl/Aluminum Trim, Insulated Windows
- Basement: None
- Attic: Pull Down Stairs
- Number of fireplaces: 1
- Fireplace features: Gas Log
Interior area
- Total structure area: 2,913
- Total interior livable area: 2,913 sqft
Property
Parking
- Total spaces: 2
- Parking features: Attached, Side/Rear Entry, Yard Door, Key Pad Entry, Concrete
- Attached garage spaces: 2
- Has uncovered spaces: Yes
Features
- Levels: 1+Bonus
- Stories: 1
- Patio & porch: Front Porch, Rear Porch
Lot
- Size: 1.16 Acres
- Dimensions: 114 x 412
- Features: 1 - 2 Acres
- Topography: Level
Details
- Parcel number: 13100043.21
Construction
Type & style
- Home type: SingleFamily
- Architectural style: Craftsman
- Property subtype: Single Family Residence, Residential
Materials
- Hardboard Siding
- Foundation: Slab
- Roof: Architectural
Condition
- New Construction
- New construction: Yes
Utilities & green energy
- Sewer: Septic Tank
- Water: Public
- Utilities for property: Cable Available, Underground Utilities
Community & neighborhood
Security
- Security features: Smoke Detector(s)
Community
- Community features: None
Location
- Region: Campobello
- Subdivision: None
Price history
| Date | Event | Price |
|---|---|---|
| 6/17/2025 | Sold | $600,000-4%$206/sqft |
Source: | ||
| 4/13/2025 | Contingent | $625,000$215/sqft |
Source: | ||
| 3/25/2025 | Listed for sale | $625,000+733.3%$215/sqft |
Source: | ||
| 1/30/2024 | Sold | $75,000$26/sqft |
Source: | ||
| 10/20/2023 | Contingent | $75,000$26/sqft |
Source: | ||
Public tax history
Tax history is unavailable.
Neighborhood: 29322
Nearby schools
GreatSchools rating
- 6/10Holly Springs-Motlow Elementary SchoolGrades: PK-6Distance: 1.8 mi
- 5/10T. E. Mabry Middle SchoolGrades: 7-8Distance: 6 mi
- 8/10Chapman High SchoolGrades: 9-12Distance: 5.8 mi
Schools provided by the listing agent
- Elementary: Holly Springs-Motlow
- Middle: Mabry
- High: Chapman
Source: Greater Greenville AOR. This data may not be complete. We recommend contacting the local school district to confirm school assignments for this home.
Get a cash offer in 3 minutes
Find out how much your home could sell for in as little as 3 minutes with a no-obligation cash offer.
Estimated market value$617,300
Get a cash offer in 3 minutes
Find out how much your home could sell for in as little as 3 minutes with a no-obligation cash offer.
Estimated market value
$617,300


