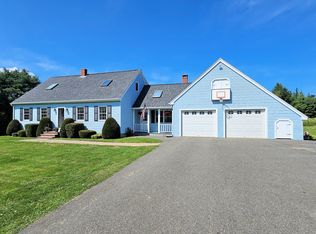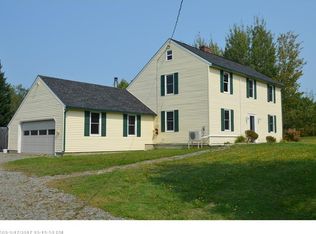Closed
$350,000
140 Baker Road, Winterport, ME 04496
3beds
1,496sqft
Single Family Residence
Built in 2002
4.32 Acres Lot
$366,400 Zestimate®
$234/sqft
$2,158 Estimated rent
Home value
$366,400
Estimated sales range
Not available
$2,158/mo
Zestimate® history
Loading...
Owner options
Explore your selling options
What's special
Welcome to your dream home! This fully rehabbed ranch is better than new and is nestled on a serene 4.3-acre country lot. Boasting a bright and airy 3-bedroom, 2-bathroom layout, this home offers the convenience of one-floor living with a thoughtful split floor plan. The primary bedroom, complete with a private bath, is perfectly situated on one side of the home, while the other two bedrooms and an additional bath are on the opposite side for optimal privacy.
The heart of the home is the open-concept kitchen, dining, and living area, designed to maximize space and natural light. The large rear deck, accessible from the dining area, is ideal for cookouts and entertaining, providing a seamless indoor-outdoor living experience.
Every inch of this home has been meticulously updated, ensuring peace of mind for the lucky new owners. Recent upgrades include a new roof, heating system, modernized kitchen and baths, and brand-new flooring throughout, to name a few. The expansive open basement offers ample space for storage or future expansion possibilities.
Located in the highly sought-after Hampden school district, this property combines the tranquility of country living with the convenience of being close to top-notch schools. Don't miss out on the opportunity to make this beautiful home yours!
Zillow last checked: 8 hours ago
Listing updated: April 09, 2025 at 09:49am
Listed by:
Better Homes & Gardens Real Estate/The Masiello Group lindagardiner@masiello.com
Bought with:
RE/MAX Collaborative
Source: Maine Listings,MLS#: 1602362
Facts & features
Interior
Bedrooms & bathrooms
- Bedrooms: 3
- Bathrooms: 2
- Full bathrooms: 2
Primary bedroom
- Features: Closet
- Level: First
- Area: 169 Square Feet
- Dimensions: 13 x 13
Bedroom 1
- Features: Closet
- Level: Second
- Area: 151.2 Square Feet
- Dimensions: 12.6 x 12
Bedroom 2
- Features: Closet
- Level: First
- Area: 126 Square Feet
- Dimensions: 12 x 10.5
Dining room
- Features: Dining Area, Informal
- Level: First
- Area: 93 Square Feet
- Dimensions: 10 x 9.3
Kitchen
- Features: Kitchen Island
- Level: First
- Area: 173.75 Square Feet
- Dimensions: 12.5 x 13.9
Laundry
- Level: First
- Area: 70 Square Feet
- Dimensions: 10 x 7
Living room
- Level: First
- Area: 284.7 Square Feet
- Dimensions: 21.9 x 13
Heating
- Baseboard, Zoned
Cooling
- None
Appliances
- Included: Dishwasher, Dryer, Electric Range, Refrigerator, Washer, ENERGY STAR Qualified Appliances
Features
- 1st Floor Primary Bedroom w/Bath, Shower
- Flooring: Carpet, Laminate
- Doors: Storm Door(s)
- Windows: Double Pane Windows
- Basement: Interior Entry,Full,Unfinished
- Has fireplace: No
Interior area
- Total structure area: 1,496
- Total interior livable area: 1,496 sqft
- Finished area above ground: 1,496
- Finished area below ground: 0
Property
Parking
- Parking features: Paved, 5 - 10 Spaces
Features
- Patio & porch: Deck
Lot
- Size: 4.32 Acres
- Features: Rural, Level, Open Lot, Landscaped, Wooded
Details
- Parcel number: WTPTMR10L266001
- Zoning: Rural
- Other equipment: Internet Access Available
Construction
Type & style
- Home type: SingleFamily
- Architectural style: Ranch
- Property subtype: Single Family Residence
Materials
- Other, Vinyl Siding
- Roof: Shingle
Condition
- Year built: 2002
Utilities & green energy
- Electric: Circuit Breakers
- Sewer: Private Sewer
- Water: Private
Green energy
- Energy efficient items: Ceiling Fans, Dehumidifier
- Water conservation: Air Exchanger
Community & neighborhood
Location
- Region: Winterport
Other
Other facts
- Road surface type: Paved
Price history
| Date | Event | Price |
|---|---|---|
| 7/24/2025 | Listing removed | $439,000$293/sqft |
Source: | ||
| 7/7/2025 | Price change | $439,000+33.1%$293/sqft |
Source: | ||
| 10/4/2024 | Pending sale | $329,900-5.7%$221/sqft |
Source: | ||
| 10/3/2024 | Sold | $350,000+6.1%$234/sqft |
Source: | ||
| 9/6/2024 | Contingent | $329,900$221/sqft |
Source: | ||
Public tax history
| Year | Property taxes | Tax assessment |
|---|---|---|
| 2024 | $3,227 +54.7% | $242,600 +58.7% |
| 2023 | $2,086 | $152,900 |
| 2022 | $2,086 | $152,900 |
Find assessor info on the county website
Neighborhood: 04496
Nearby schools
GreatSchools rating
- 6/10Samuel L Wagner Middle SchoolGrades: 5-8Distance: 4.1 mi
- 7/10Hampden AcademyGrades: 9-12Distance: 3.4 mi
- 6/10Leroy H Smith SchoolGrades: PK-4Distance: 4.3 mi
Get pre-qualified for a loan
At Zillow Home Loans, we can pre-qualify you in as little as 5 minutes with no impact to your credit score.An equal housing lender. NMLS #10287.

