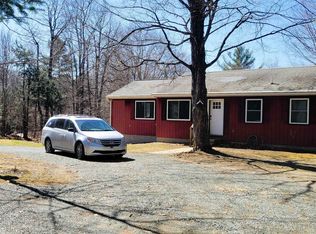Closed
Listed by:
Hanja McDurfee,
Rune Stone Realty 603-608-3124,
Nicole J Canavan,
Rune Stone Realty
Bought with: BHG The Masiello Group New London
$350,000
140 Barton Whitney Road, Newport, NH 03773
9beds
4,448sqft
Single Family Residence
Built in 1957
5.6 Acres Lot
$571,400 Zestimate®
$79/sqft
$3,906 Estimated rent
Home value
$571,400
$463,000 - $697,000
$3,906/mo
Zestimate® history
Loading...
Owner options
Explore your selling options
What's special
Space abounds in this large 3 bedroom home with a six bedroom wing. Each bedroom in the wing has its own half bath. There is a full bath and laundry facilities in the wing. The main floor has a large double kitchen with plenty of space to eat in or host large parties. There are two living rooms and an office as well as another sitting room/space on the bottom floor. Upstairs there are two bedrooms, a full bath, and the main suite. The main suite has a full bath, an entrance room, a sitting room, a bedroom and an enclosed porch. Outbuildings include a partially finished shed with electric and AC and an unfinished large shed for a workshop, storage, or other similar uses. Over 5 1/2 acres with gardens and walking trails. This home also comes with a full fire system and a sprinkler system which could be easily put back into service with new sprinkler heads. Perfect for a large family or a variety of commercial uses. Generator hook up ready. Multiple heating options including two boiler/furnaces and multiple wood stoves/fireplaces. Bring your ideas! Open House Sunday April 16th from 11am to 1pm. Offers due Monday April 17th by noon.
Zillow last checked: 8 hours ago
Listing updated: June 17, 2023 at 05:07pm
Listed by:
Hanja McDurfee,
Rune Stone Realty 603-608-3124,
Nicole J Canavan,
Rune Stone Realty
Bought with:
Anne Marie Appel
BHG The Masiello Group New London
Source: PrimeMLS,MLS#: 4948147
Facts & features
Interior
Bedrooms & bathrooms
- Bedrooms: 9
- Bathrooms: 9
- Full bathrooms: 2
- 3/4 bathrooms: 1
- 1/2 bathrooms: 6
Heating
- Propane, Oil, Forced Air
Cooling
- None
Appliances
- Included: Dishwasher, Dryer, Gas Range, Refrigerator, Washer, Water Heater off Boiler, Tank Water Heater
- Laundry: 1st Floor Laundry
Features
- Dining Area, Primary BR w/ BA, Natural Light
- Flooring: Carpet, Concrete, Laminate, Vinyl
- Has basement: No
- Has fireplace: Yes
- Fireplace features: Wood Burning
Interior area
- Total structure area: 5,543
- Total interior livable area: 4,448 sqft
- Finished area above ground: 4,448
- Finished area below ground: 0
Property
Parking
- Total spaces: 2
- Parking features: Paved, Direct Entry, Storage Above, Driveway, Garage, On Site, Attached
- Garage spaces: 2
- Has uncovered spaces: Yes
Features
- Levels: One,Tri-Level
- Stories: 1
- Patio & porch: Enclosed Porch, Screened Porch
- Exterior features: Building, Garden, Shed
- Frontage length: Road frontage: 400
Lot
- Size: 5.60 Acres
- Features: Landscaped, Level
Details
- Additional structures: Outbuilding
- Parcel number: NWPTM00224B004000L000000
- Zoning description: R40 R
- Other equipment: Sprinkler System, Portable Generator
Construction
Type & style
- Home type: SingleFamily
- Property subtype: Single Family Residence
Materials
- Wood Frame, Wood Siding
- Foundation: Concrete Slab
- Roof: Metal,Asphalt Shingle
Condition
- New construction: No
- Year built: 1957
Utilities & green energy
- Electric: Circuit Breakers
- Sewer: Leach Field, Septic Tank
Community & neighborhood
Security
- Security features: Hardwired Smoke Detector
Location
- Region: Newport
Other
Other facts
- Road surface type: Paved
Price history
| Date | Event | Price |
|---|---|---|
| 6/16/2023 | Sold | $350,000+0%$79/sqft |
Source: | ||
| 4/10/2023 | Listed for sale | $349,900+156.3%$79/sqft |
Source: | ||
| 3/17/2015 | Sold | $136,533+70.7%$31/sqft |
Source: Public Record Report a problem | ||
| 4/28/2008 | Sold | $80,000-69.5%$18/sqft |
Source: Public Record Report a problem | ||
| 5/1/2002 | Sold | $262,000+101.5%$59/sqft |
Source: Public Record Report a problem | ||
Public tax history
| Year | Property taxes | Tax assessment |
|---|---|---|
| 2024 | $9,838 +3.1% | $404,700 |
| 2023 | $9,543 +12.8% | $404,700 |
| 2022 | $8,458 +23.8% | $404,700 +96.1% |
Find assessor info on the county website
Neighborhood: 03773
Nearby schools
GreatSchools rating
- 2/10Richards Elementary SchoolGrades: PK-5Distance: 3.5 mi
- 3/10Newport Middle SchoolGrades: 6-8Distance: 3.1 mi
- 2/10Newport Middle High School (High)Grades: 9-12Distance: 3.1 mi
Schools provided by the listing agent
- District: Newport Sch Dst SAU #58
Source: PrimeMLS. This data may not be complete. We recommend contacting the local school district to confirm school assignments for this home.
Get pre-qualified for a loan
At Zillow Home Loans, we can pre-qualify you in as little as 5 minutes with no impact to your credit score.An equal housing lender. NMLS #10287.
