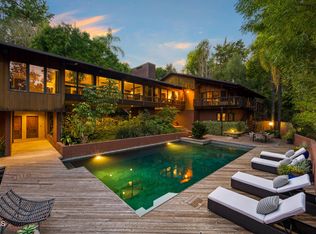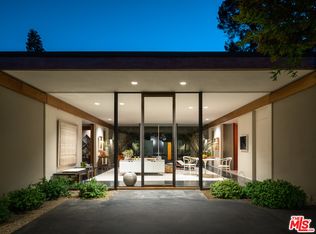Sold for $4,700,000
Listing Provided by:
Rita Whitney DRE #01209004 626-755-4988,
The Agency,
Mary Gradinger DRE #00960311 925-876-9985,
Mary Gradinger, Broker
Bought with: Compass
$4,700,000
140 Belday Rd, Pasadena, CA 91105
4beds
7,122sqft
Single Family Residence
Built in 1984
0.9 Acres Lot
$4,668,400 Zestimate®
$660/sqft
$-- Estimated rent
Home value
$4,668,400
$4.25M - $5.14M
Not available
Zestimate® history
Loading...
Owner options
Explore your selling options
What's special
Major Price Reduction - Hurry! Resort-Style Living Golf Course adjacent with views - Fully Furnished Luxury Estate.Bordering the prestigious Annandale Golf Club and surrounded by serene natural beauty, this spectacular post-modern estate embodies luxury resort living--right in the heart of the city.Designed by Dwight James Baum, this 7,122 sq. ft. masterpiece is privately nestled at the end of a cul-de-sac on nearly an acre of manicured grounds. Offered fully furnished and move-in ready, this five-bedroom, five-bathroom estate delivers refined elegance and ultimate comfort.Soaring ceilings, warm natural wood finishes, and expansive walls of glass define the open-concept floor plan, seamlessly blending indoor-outdoor living--ideal for intimate evenings or grand-scale entertaining.A newly constructed chef's kitchen and family room impress with commercial-grade stainless appliances, a striking waterfall island, wet bar, custom cabinetry, and an oversized fireplace. This central gathering space opens to a wrap-around deck with panoramic views of the estate, sparkling pool, and fairways beyond.The primary suite is a private retreat, complete with a secluded viewing deck, spa-inspired bath, steam room, and an oversized custom walk-in closet. An adjacent office or optional fifth bedroom offers flexibility for remote work or guest stays.The lower level delivers a true entertainer's haven, featuring a media lounge with theater-sized screen, billiard area, walk-in wine bar, and two additional bedrooms--all with direct access to the estate's grounds.Outdoors, a private oasis awaits: oversized heated pool and spa, fully equipped gym, dry sauna, pool bath, dressing rooms, professional-grade outdoor sound system, and expansive rolling lawn. A fenced dog run ensures every family member is accommodated.Additional features include a gated driveway, three-car garage, 403 sq. ft. workshop, central vacuum, separate laundry room, spacious loft, 1,000-lb trolley lift, and a state-of-the-art security system with nine exterior cameras.
Zillow last checked: 8 hours ago
Listing updated: October 02, 2025 at 12:53pm
Listing Provided by:
Rita Whitney DRE #01209004 626-755-4988,
The Agency,
Mary Gradinger DRE #00960311 925-876-9985,
Mary Gradinger, Broker
Bought with:
Tricia Loper, DRE #02169498
Compass
Teresa Fuller, DRE #01315387
COMPASS
Source: CRMLS,MLS#: P1-22555 Originating MLS: California Regional MLS (Ventura & Pasadena-Foothills AORs)
Originating MLS: California Regional MLS (Ventura & Pasadena-Foothills AORs)
Facts & features
Interior
Bedrooms & bathrooms
- Bedrooms: 4
- Bathrooms: 5
- Full bathrooms: 3
- 3/4 bathrooms: 1
- 1/2 bathrooms: 1
Primary bedroom
- Features: Primary Suite
Primary bedroom
- Features: Main Level Primary
Bedroom
- Features: Bedroom on Main Level
Bathroom
- Features: Bathtub, Closet, Dual Sinks, Full Bath on Main Level, Jetted Tub, Soaking Tub, Separate Shower, Walk-In Shower
Other
- Features: Dressing Area
Kitchen
- Features: Kitchen Island, Kitchen/Family Room Combo, Quartz Counters
Other
- Features: Walk-In Closet(s)
Pantry
- Features: Walk-In Pantry
Heating
- Forced Air
Cooling
- Central Air
Appliances
- Laundry: Laundry Room
Features
- Breakfast Bar, Bedroom on Main Level, Dressing Area, Jack and Jill Bath, Main Level Primary, Primary Suite, Utility Room, Walk-In Pantry, Walk-In Closet(s)
- Flooring: Carpet, Tile
- Has fireplace: Yes
- Fireplace features: Family Room, Living Room
- Common walls with other units/homes: No Common Walls
Interior area
- Total interior livable area: 7,122 sqft
Property
Parking
- Total spaces: 3
- Parking features: Controlled Entrance, Gated
- Attached garage spaces: 3
Features
- Levels: Two
- Stories: 2
- Patio & porch: Balcony
- Exterior features: Balcony
- Has private pool: Yes
- Pool features: In Ground
- Has spa: Yes
- Spa features: In Ground
- Has view: Yes
- View description: Canyon, Golf Course, Trees/Woods
Lot
- Size: 0.90 Acres
- Features: Sprinkler System
Details
- Parcel number: 5708023003
- Special conditions: Standard
Construction
Type & style
- Home type: SingleFamily
- Property subtype: Single Family Residence
Materials
- Roof: Metal
Condition
- Year built: 1984
Utilities & green energy
- Sewer: Public Sewer
- Water: Public
Community & neighborhood
Community
- Community features: Rural, Street Lights, Suburban
Location
- Region: Pasadena
Other
Other facts
- Listing terms: Cash,Cash to New Loan
Price history
| Date | Event | Price |
|---|---|---|
| 9/25/2025 | Sold | $4,700,000-5.9%$660/sqft |
Source: | ||
| 7/22/2025 | Pending sale | $4,995,000$701/sqft |
Source: | ||
| 6/3/2025 | Price change | $4,995,000-15.3%$701/sqft |
Source: | ||
| 6/29/2022 | Pending sale | $5,900,000$828/sqft |
Source: | ||
| 6/13/2022 | Contingent | $5,900,000$828/sqft |
Source: | ||
Public tax history
Tax history is unavailable.
Neighborhood: North Arroyo
Nearby schools
GreatSchools rating
- 3/10Madison Elementary SchoolGrades: K-5Distance: 2.1 mi
- 4/10Octavia E. Butler Magnet SchoolGrades: 6-8Distance: 2.4 mi
- 4/10John Muir High SchoolGrades: 9-12Distance: 2.3 mi
Get a cash offer in 3 minutes
Find out how much your home could sell for in as little as 3 minutes with a no-obligation cash offer.
Estimated market value
$4,668,400

