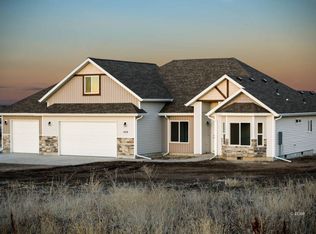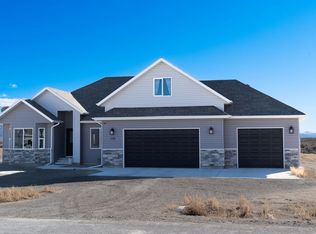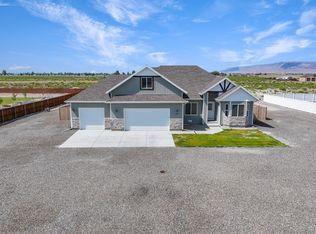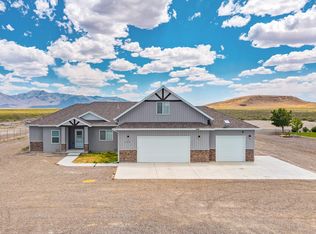This smart design hosts an ideal space for family gatherings. From the spacious kitchen and large island to the open dining and great room. The master suite includes a walk-in-closet, and a luxury bath with a large tiled shower and separate jetted tub. A bonus room over the garage offers extra space for either a large 3rd bedroom, or a second family room plus bedroom combo. Also includes a large 3 car garage. Tax rate estimated. Buyer to verify. Listing Agent is an owner or principle of this property. Pictures are of a different Aspen model with selections that may not be standard.
This property is off market, which means it's not currently listed for sale or rent on Zillow. This may be different from what's available on other websites or public sources.




