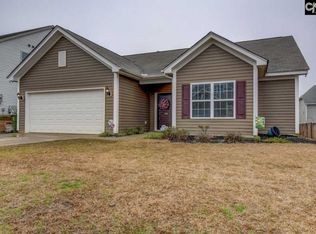Sold for $293,000
$293,000
140 Breedlove Rd, Chapin, SC 29036
3beds
1,675sqft
SingleFamily
Built in 2016
8,276 Square Feet Lot
$315,100 Zestimate®
$175/sqft
$2,130 Estimated rent
Home value
$315,100
$299,000 - $331,000
$2,130/mo
Zestimate® history
Loading...
Owner options
Explore your selling options
What's special
Highly desirable location and sought after open floor plan. Luxurious paint throughout home and newer carpeting installed in all bedrooms. This single level home has soaring ceilings upon entry and carries to the kitchen. Optional office/dining/living area off entry. The large open great room is breathtaking with the cathedral ceilings and exquisite fire place mantel with gas logs, all open to the kitchen area. The Chef style kitchen offers gorgeous custom cabinets, island area, SS gas stove, granite counter tops, and built in blue tooth surround sound. Perfect for entertaining those family get togethers or the big game! The beautiful laminate flooring carries throughout the kitchen, great room, optional office/dinning/living area, and entry/hallway. The large master suite offers a spa like private bath with double vanities, separate tub/shower and deep walk in private closet. The 2 additional spacious bedrooms are bright and open with ample closet space. The over sized laundry room with added closet space is an added bonus. Large covered patio/porch area off great room with a full privacy fence in the rear and custom built gardening area. In addition to this the back yard offers a lush mature setting with play ground area. Some of the finest neighborhood amenities around with sidewalks, play ground area, community pool and club house. Convenient to everything including shopping, dining, the new Parkridge Hospital, and interstate access. Zoned for award winning schools.
Facts & features
Interior
Bedrooms & bathrooms
- Bedrooms: 3
- Bathrooms: 2
- Full bathrooms: 2
- Main level bathrooms: 2
Heating
- Forced air, Heat pump, Electric
Cooling
- Central
Appliances
- Included: Dishwasher, Dryer, Garbage disposal, Microwave, Range / Oven, Washer
- Laundry: Main Level, Heated Space
Features
- Ceiling Fan(s), High Ceilings, Cathedral Ceiling(s), Wired for Sound, Office, Ceiling Fan, Floors-Laminate
- Flooring: Carpet, Laminate, Linoleum / Vinyl
- Windows: Thermopane
- Attic: Pull Down Stairs, Attic Access
- Has fireplace: Yes
- Fireplace features: Gas Log-Natural
Interior area
- Total interior livable area: 1,675 sqft
Property
Parking
- Total spaces: 4
- Parking features: Garage - Attached
Features
- Patio & porch: Patio, Front Porch, Porch (not screened)
- Exterior features: Stone, Vinyl, Brick
- Fencing: Privacy, Full, Rear Only Wood
Lot
- Size: 8,276 sqft
- Features: Sprinkler
Details
- Parcel number: 026031209
Construction
Type & style
- Home type: SingleFamily
- Architectural style: Craftsman
Materials
- Roof: Composition
Condition
- Year built: 2016
Utilities & green energy
- Sewer: Public Sewer
- Water: Public
- Utilities for property: Cable Available, Electricity Connected
Community & neighborhood
Security
- Security features: Smoke Detector(s)
Location
- Region: Chapin
HOA & financial
HOA
- Has HOA: Yes
- HOA fee: $37 monthly
- Services included: Pool, Clubhouse, Common Area Maintenance, Playground, Green Areas
Other
Other facts
- Sewer: Public Sewer
- WaterSource: Public
- Flooring: Carpet, Laminate, Vinyl
- RoadSurfaceType: Paved
- Appliances: Dishwasher, Disposal, Washer/Dryer, Gas Range, Tankless Water Heater, Free-Standing Range, Self Clean, Microwave Above Stove
- FireplaceYN: true
- InteriorFeatures: Ceiling Fan(s), High Ceilings, Cathedral Ceiling(s), Wired for Sound, Office, Ceiling Fan, Floors-Laminate
- GarageYN: true
- AttachedGarageYN: true
- HeatingYN: true
- Utilities: Cable Available, Electricity Connected
- CoolingYN: true
- PatioAndPorchFeatures: Patio, Front Porch, Porch (not screened)
- FoundationDetails: Slab
- FireplacesTotal: 1
- CommunityFeatures: Pool, Recreation Facility
- ConstructionMaterials: Stone, Vinyl, Brick-Partial-AbvFound
- ArchitecturalStyle: Craftsman
- MainLevelBathrooms: 2
- Fencing: Privacy, Full, Rear Only Wood
- Cooling: Central Air, Heat Pump 1st Lvl
- AssociationFeeIncludes: Pool, Clubhouse, Common Area Maintenance, Playground, Green Areas
- Heating: Central, Fireplace(s), Heat Pump 1st Lvl
- SecurityFeatures: Smoke Detector(s)
- ParkingFeatures: Garage Door Opener, Garage Attached, Main
- Attic: Pull Down Stairs, Attic Access
- LaundryFeatures: Main Level, Heated Space
- RoomKitchenFeatures: Granite Counters, Kitchen Island, Pantry, Recessed Lighting, Eat-in Kitchen, Cabinets-Stained, Floors-Laminate, Bar
- RoomMasterBedroomFeatures: Ceiling Fan(s), Walk-In Closet(s), Recessed Lighting, High Ceilings, Tray Ceiling(s), Double Vanity, Bath-Private, Separate Shower, Tub-Garden, Closet-Private
- RoomBedroom2Level: Main
- RoomBedroom3Level: Main
- RoomKitchenLevel: Main
- RoomLivingRoomLevel: Main
- RoomMasterBedroomLevel: Main
- RoomBedroom2Features: High Ceilings, Bath-Shared, Closet-Private
- RoomBedroom3Features: High Ceilings, Bath-Shared, Closet-Private
- WindowFeatures: Thermopane
- ExteriorFeatures: Gutters - Partial
- RoomLivingRoomFeatures: Ceilings-Cathedral, Ceilings-High (over 9 Ft)
- LotFeatures: Sprinkler
- FireplaceFeatures: Gas Log-Natural
- Road surface type: Paved
Price history
| Date | Event | Price |
|---|---|---|
| 7/18/2023 | Sold | $293,000-0.7%$175/sqft |
Source: Public Record Report a problem | ||
| 6/30/2023 | Pending sale | $295,000$176/sqft |
Source: | ||
| 6/16/2023 | Contingent | $295,000$176/sqft |
Source: | ||
| 6/14/2023 | Listed for sale | $295,000$176/sqft |
Source: | ||
| 6/2/2023 | Contingent | $295,000$176/sqft |
Source: | ||
Public tax history
| Year | Property taxes | Tax assessment |
|---|---|---|
| 2022 | $1,744 -0.8% | $8,200 |
| 2021 | $1,758 -4.3% | $8,200 |
| 2020 | $1,837 +4.4% | $8,200 +4.1% |
Find assessor info on the county website
Neighborhood: 29036
Nearby schools
GreatSchools rating
- 5/10Lake Murray Elementary SchoolGrades: K-4Distance: 1.9 mi
- 7/10Chapin MiddleGrades: 7-8Distance: 1.1 mi
- 9/10Chapin High SchoolGrades: 9-12Distance: 4.4 mi
Schools provided by the listing agent
- Elementary: Lake Murray (Lex 5) - see school
- Middle: Chapin
- High: Chapin
- District: Lexington/Richland Five
Source: The MLS. This data may not be complete. We recommend contacting the local school district to confirm school assignments for this home.
Get a cash offer in 3 minutes
Find out how much your home could sell for in as little as 3 minutes with a no-obligation cash offer.
Estimated market value$315,100
Get a cash offer in 3 minutes
Find out how much your home could sell for in as little as 3 minutes with a no-obligation cash offer.
Estimated market value
$315,100
