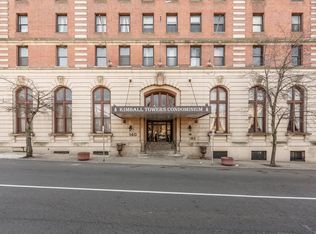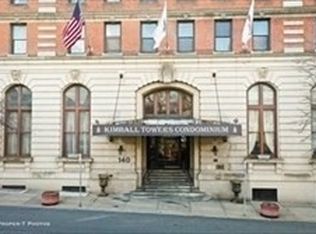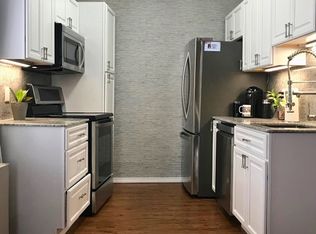Sold for $94,000
$94,000
140 Chestnut St APT 308, Springfield, MA 01103
1beds
700sqft
Condominium
Built in 1910
-- sqft lot
$96,000 Zestimate®
$134/sqft
$1,545 Estimated rent
Home value
$96,000
$89,000 - $103,000
$1,545/mo
Zestimate® history
Loading...
Owner options
Explore your selling options
What's special
Kimball Towers Condominiums! Attractive third floor one-bedroom, one-bath condo. Spacious entry hall with large closet opens to a sizable area which can accommodate your living/dining area combination. Adjacent kitchen has a modern feel with stylish flooring, stainless fridge and built-in dishwasher. Large main bedroom with access to the full bath featuring tub/shower with tile surround and tile floor. Home offers large windows and newer wood laminate floors. Enjoy Kimball’s common areas including impressive lobby and grand staircase. Additional features of Kimball - secure entrance, security cameras, elevators, convenient laundry, mail/package room and optional fee storage area. A pay-per-spot parking garage is also on-site. HOA fee covers heat/air conditioning, water/sewer, hot water and trash to name a few inclusions. Walk to area amenities - shops, restaurants, museums, events, entertainment, parks and casino. Great commuter location with easy access to highways and Union Station.
Zillow last checked: 8 hours ago
Listing updated: May 31, 2025 at 05:13am
Listed by:
Roland Gelinas 413-231-7419,
Keller Williams Realty 413-565-5478
Bought with:
Jasmin Lowe
Lowe & Lowe Realty Co.
Source: MLS PIN,MLS#: 73340196
Facts & features
Interior
Bedrooms & bathrooms
- Bedrooms: 1
- Bathrooms: 1
- Full bathrooms: 1
- Main level bathrooms: 1
- Main level bedrooms: 1
Primary bedroom
- Features: Bathroom - Full, Closet, Flooring - Laminate, Lighting - Overhead
- Level: Main,First
Bathroom 1
- Features: Bathroom - Full, Bathroom - Tiled With Tub & Shower, Flooring - Stone/Ceramic Tile, Lighting - Sconce
- Level: Main,First
Kitchen
- Features: Flooring - Vinyl, Cabinets - Upgraded, Stainless Steel Appliances, Lighting - Sconce, Lighting - Overhead
- Level: Main,First
Living room
- Features: Closet, Flooring - Laminate, Open Floorplan, Lighting - Overhead
- Level: Main,First
Heating
- Fan Coil
Cooling
- Fan Coil
Appliances
- Included: Dishwasher, Disposal, Range, Refrigerator
- Laundry: Common Area, In Building
Features
- Flooring: Tile, Vinyl, Wood Laminate, Parquet
- Basement: None
- Has fireplace: No
Interior area
- Total structure area: 700
- Total interior livable area: 700 sqft
- Finished area above ground: 700
Property
Features
- Entry location: Unit Placement(Upper)
Details
- Parcel number: S:02750 P:0604,2578262
- Zoning: B3
Construction
Type & style
- Home type: Condo
- Property subtype: Condominium
- Attached to another structure: Yes
Condition
- Year built: 1910
Utilities & green energy
- Electric: Circuit Breakers
- Sewer: Public Sewer
- Water: Public
Community & neighborhood
Security
- Security features: Intercom, TV Monitor
Community
- Community features: Public Transportation, Shopping, Park, Walk/Jog Trails, Golf, Medical Facility, Laundromat, Bike Path, Highway Access, House of Worship, Private School, Public School, University
Location
- Region: Springfield
HOA & financial
HOA
- HOA fee: $551 monthly
- Amenities included: Hot Water
- Services included: Heat, Water, Sewer, Insurance, Maintenance Structure, Snow Removal, Trash, Air Conditioning
Other
Other facts
- Listing terms: Contract
Price history
| Date | Event | Price |
|---|---|---|
| 5/30/2025 | Sold | $94,000-1.1%$134/sqft |
Source: MLS PIN #73340196 Report a problem | ||
| 4/8/2025 | Contingent | $95,000$136/sqft |
Source: MLS PIN #73340196 Report a problem | ||
| 4/2/2025 | Listed for sale | $95,000$136/sqft |
Source: MLS PIN #73340196 Report a problem | ||
| 3/14/2025 | Contingent | $95,000$136/sqft |
Source: MLS PIN #73340196 Report a problem | ||
| 3/3/2025 | Listed for sale | $95,000+35.7%$136/sqft |
Source: MLS PIN #73340196 Report a problem | ||
Public tax history
| Year | Property taxes | Tax assessment |
|---|---|---|
| 2025 | $1,193 +20.1% | $76,100 +23.1% |
| 2024 | $993 +12.7% | $61,800 +19.5% |
| 2023 | $881 +0.7% | $51,700 +11.2% |
Find assessor info on the county website
Neighborhood: Metro Center
Nearby schools
GreatSchools rating
- 1/10Springfield Public Day Elementary SchoolGrades: 1-5Distance: 1 mi
- 7/10Alfred G Zanetti SchoolGrades: PK-8Distance: 1.1 mi
- 2/10High School Of CommerceGrades: 9-12Distance: 0.6 mi

Get pre-qualified for a loan
At Zillow Home Loans, we can pre-qualify you in as little as 5 minutes with no impact to your credit score.An equal housing lender. NMLS #10287.


