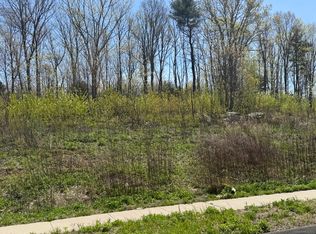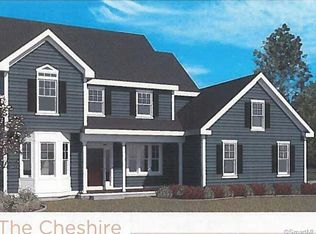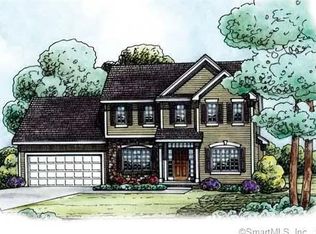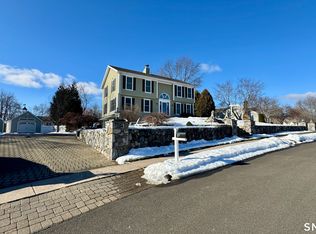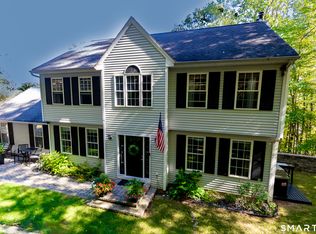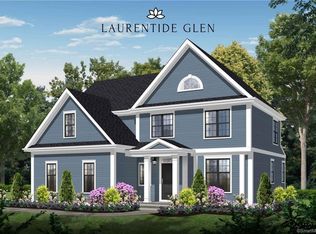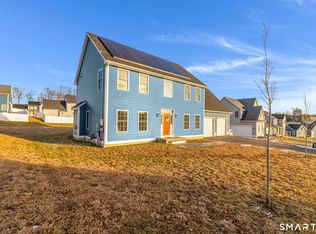NEW CONSTRUCTION!!! Introducing PINNACLE RIDGE. This new home community offers 1/2 - 1 acre, picturesque homesites, with beautiful mountain and city views. The artisan crafted homes are lovingly built to meet your desires. You can take pride in the fact that your new home will be a reflection of your discriminating palate as they can be custom designed to your lifestyle. Appreciate the striking master craftsmanship that is display in the expansive millwork and trim detail, created by a builder of distinction, Amco Development, offering a Piece of Mind 5-Year Warranty. You can take solace in knowing you have settled into a neighborhood that offers serenity but a wide variety of activities only footsteps away. Hiking trails wind through a rolling scenery, Muzzy Field, home to The Bristol's Blues baseball team, Boutiques, and eateries in Bristol's downtown. Bristol Hospital is only a short drive away. Convenient to major routes I-84, CT-8, CT-72, CT-6-. Just minutes to Waterbury and Hartford. Come, Discover and Enjoy the Lifestyle at Pinnacle Ridge!
New construction
$574,600
140 Corbin Ridge, Bristol, CT 06010
3beds
1,862sqft
Est.:
Single Family Residence
Built in 2025
0.58 Acres Lot
$-- Zestimate®
$309/sqft
$-- HOA
What's special
- 342 days |
- 630 |
- 30 |
Zillow last checked: 8 hours ago
Listing updated: October 07, 2025 at 01:38pm
Listed by:
Santos & Team,
George J. Santos (860)558-8595,
William Raveis Real Estate 860-677-4661
Source: Smart MLS,MLS#: 24074375
Tour with a local agent
Facts & features
Interior
Bedrooms & bathrooms
- Bedrooms: 3
- Bathrooms: 3
- Full bathrooms: 2
- 1/2 bathrooms: 1
Primary bedroom
- Features: Bedroom Suite, Full Bath, Wall/Wall Carpet
- Level: Main
Bedroom
- Features: Wall/Wall Carpet
- Level: Main
Bedroom
- Features: Wall/Wall Carpet
- Level: Main
Dining room
- Features: High Ceilings, Sliders, Hardwood Floor
- Level: Main
Family room
- Features: Laminate Floor
- Level: Lower
Kitchen
- Features: High Ceilings, Breakfast Bar, Eating Space, Hardwood Floor
- Level: Main
Living room
- Features: High Ceilings, Fireplace, Hardwood Floor
- Level: Main
Study
- Features: Laminate Floor
- Level: Lower
Heating
- Forced Air, Propane
Cooling
- Central Air
Appliances
- Included: Allowance, Tankless Water Heater
- Laundry: Lower Level
Features
- Wired for Data, Open Floorplan, Smart Thermostat
- Windows: Thermopane Windows
- Basement: Full,Heated,Finished,Garage Access,Interior Entry,Walk-Out Access,Liveable Space
- Attic: Access Via Hatch
- Number of fireplaces: 1
Interior area
- Total structure area: 1,862
- Total interior livable area: 1,862 sqft
- Finished area above ground: 1,862
Property
Parking
- Total spaces: 6
- Parking features: Attached, Paved, Driveway, Garage Door Opener, Private
- Attached garage spaces: 2
- Has uncovered spaces: Yes
Features
- Patio & porch: Patio
Lot
- Size: 0.58 Acres
- Features: Subdivided, Landscaped
Details
- Parcel number: 2693477
- Zoning: R25
Construction
Type & style
- Home type: SingleFamily
- Architectural style: Hi-Ranch
- Property subtype: Single Family Residence
Materials
- Clapboard, Vinyl Siding, Vertical Siding
- Foundation: Concrete Perimeter
- Roof: Asphalt,Fiberglass
Condition
- To Be Built
- New construction: Yes
- Year built: 2025
Details
- Warranty included: Yes
Utilities & green energy
- Sewer: Public Sewer
- Water: Public
- Utilities for property: Underground Utilities
Green energy
- Green verification: ENERGY STAR Certified Homes, Home Energy Score
- Energy efficient items: Thermostat, Ridge Vents, Windows
Community & HOA
Community
- Features: Golf, Health Club, Lake, Library, Medical Facilities, Park, Private School(s), Shopping/Mall
- Subdivision: Pinnacle Ridge
HOA
- Has HOA: No
Location
- Region: Bristol
Financial & listing details
- Price per square foot: $309/sqft
- Tax assessed value: $56,350
- Annual tax amount: $1,902
- Date on market: 2/13/2025
Estimated market value
Not available
Estimated sales range
Not available
Not available
Price history
Price history
| Date | Event | Price |
|---|---|---|
| 2/13/2025 | Listed for sale | $574,600+17.4%$309/sqft |
Source: | ||
| 9/15/2022 | Listing removed | -- |
Source: | ||
| 5/28/2022 | Listed for sale | $489,600$263/sqft |
Source: | ||
Public tax history
Public tax history
| Year | Property taxes | Tax assessment |
|---|---|---|
| 2025 | $1,902 +6% | $56,350 |
| 2024 | $1,795 +5% | $56,350 |
| 2023 | $1,710 +2.6% | $56,350 +29.6% |
Find assessor info on the county website
BuyAbility℠ payment
Est. payment
$3,980/mo
Principal & interest
$2745
Property taxes
$1034
Home insurance
$201
Climate risks
Neighborhood: 06010
Nearby schools
GreatSchools rating
- 4/10South Side SchoolGrades: PK-5Distance: 1.5 mi
- 4/10Chippens Hill Middle SchoolGrades: 6-8Distance: 3.4 mi
- 4/10Bristol Central High SchoolGrades: 9-12Distance: 1.1 mi
