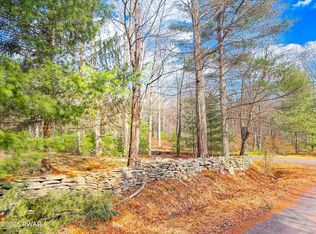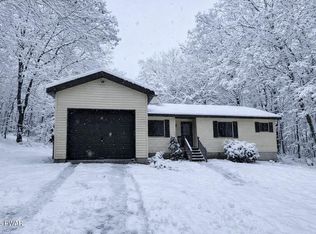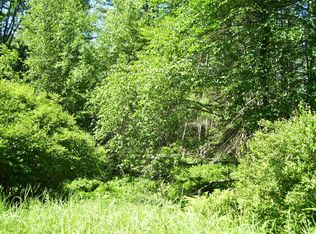Private 26-acre oasis minutes to Woodloch Resort, Delaware River & Skiing! Space galore w/ almost 6,000 sq ft & add'l 1,900 sq ft guest house/studio/office. Open floor plan, vaulted ceilings, hardwood floors & a floor-to-ceiling stone fireplace create a welcoming space. Cook in your GIGANTIC kitchen with center island, granite counter tops & breakfast nook. Deck w/att'd screened in porch overlooks your serene yard, fully stocked pond! Master BR w/ its own stone fireplace & en suite bath w/ jacuzzi tub, tiled shower & double vanity. 3 more beds & 3 more baths ensure everyone has their own private space. Family room w/ fireplace, library & finished bonus room & Whole House Generator. Complete the unique property. Fantastic family home, perfect vacation getaway or income producing investment.
This property is off market, which means it's not currently listed for sale or rent on Zillow. This may be different from what's available on other websites or public sources.



