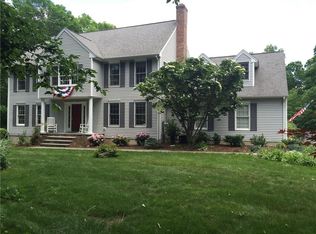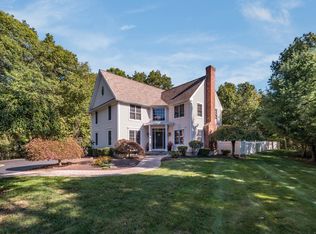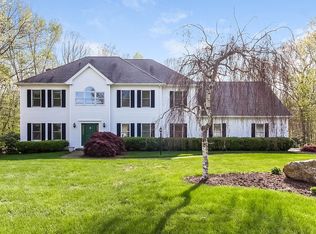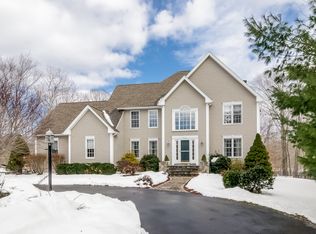Welcome to 140 Country Way! A quality Colonial nestled near the end of a private, cul-de-sac offers professionally manicured, private grounds including a tranquil lake style, heated, in-ground pool w/a stone slide, patio and deck just in time for outdoor living! A gracious 2-story foyer welcomes you to a combination living room/dining room; an eat-in kitchen complete with GE Monogram SS appliances including an induction stove top, generously sized island and builtin bench with storage cabinets which is open to the family room with a custom entertainment center complete with a propane fireplace. The upper level offers a master bedroom with Brazilian wood floors & a tray ceiling, and a luxuriously appointed bath with gorgeous granite double sinks, Klaffs knobs & fixtures, walk-in shower, modern lighted mirrors, private commode, custom closet & jetted tub. There are also 2 bedrooms that share a full bathroom with updated double sinks with granite and Klaffs fixtures. A second staircase off the garage/mudroom brings you up to separate guest quarters/office with a Palladium window & vaulted ceiling as well as a separate bedroom. The walk-out finished lower level is graced with an abundance of natural light offers built-in window bench, tremendous storage and a half bath. This incredibly updated and maintained home offers all of the features today's buyer is looking for. Come see for yourself what makes this such a special place to call home.
This property is off market, which means it's not currently listed for sale or rent on Zillow. This may be different from what's available on other websites or public sources.



