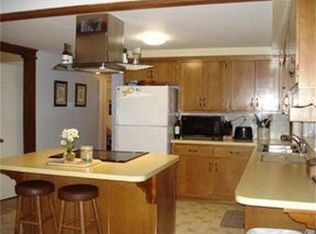So much more than meets the eye! This lovely updated ranch home on beautifully-landscaped corner lot will totally surprise you, from the large welcoming front deck, and inground heated pool, to the the wall of windows in the cathedral-ceiling great room off the back, and double-sized master bedroom with private sliders and deck out to the pool! And we aren't done yet! Wait until you see the fully-finished lower level currently set up as a guest space complete with a 2nd fireplace with pellet insert and fabulous 2nd full bath! Maintenance free composite decks, vinyl siding, windows and fencing! There are so many great details... cobblestone walkways and circles tie together the two back decks and patio areas around the pool, There's even horseshoe pits and a 2nd separate fenced in area for the dog or chickens! Efficient Buderus furnace and wired for a generator.
This property is off market, which means it's not currently listed for sale or rent on Zillow. This may be different from what's available on other websites or public sources.
