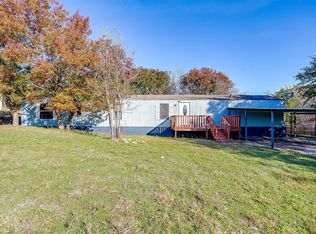Sold
Price Unknown
140 Draper Dr, Springtown, TX 76082
3beds
1,568sqft
Manufactured Home, Single Family Residence
Built in 2003
1.08 Acres Lot
$202,400 Zestimate®
$--/sqft
$1,620 Estimated rent
Home value
$202,400
$186,000 - $219,000
$1,620/mo
Zestimate® history
Loading...
Owner options
Explore your selling options
What's special
Discover the charm of country living at 140 Draper Drive, Springtown, Texas. This 3-bedroom, 2-bathroom home offers 1,568 square feet of comfortable living space on a generous 1.079-acre corner lot. The inviting living area features a cozy fireplace, making it a perfect spot to unwind after a long day. The spacious kitchen is perfect for gatherings and entertaining. The exterior boasts a long gravel driveway that adds to the home's privacy, while the small front deck provides a great space to relax with a morning cup of coffee or enjoy the evening breeze. With plenty of room to spread out, the expansive lot offers endless opportunities—whether you are dreaming of a garden, outdoor entertaining, or simply enjoying the open space. This property also offers a well and well house equipped with a Rheem water softener and an EV charging plug for your electric vehicle. Nestled in a peaceful area of Springtown, this property offers the best of both worlds—quiet country surroundings with easy access to local amenities and schools. If you’re ready to enjoy the beauty of country living, this property is ready to welcome you home!
Zillow last checked: 8 hours ago
Listing updated: June 27, 2025 at 08:14pm
Listed by:
Leticia Corona 0621076 972-836-9295,
JPAR Dallas 972-836-9295
Bought with:
Ray Hodgson
eXp Realty, LLC
Source: NTREIS,MLS#: 20878965
Facts & features
Interior
Bedrooms & bathrooms
- Bedrooms: 3
- Bathrooms: 2
- Full bathrooms: 2
Primary bedroom
- Features: Ceiling Fan(s), Walk-In Closet(s)
- Level: First
- Dimensions: 13 x 13
Bedroom
- Level: First
- Dimensions: 9 x 13
Bedroom
- Features: Ceiling Fan(s)
- Level: First
- Dimensions: 13 x 13
Primary bathroom
- Features: Built-in Features, Garden Tub/Roman Tub, Linen Closet, Separate Shower
- Level: First
- Dimensions: 7 x 13
Breakfast room nook
- Level: First
- Dimensions: 11 x 9
Dining room
- Level: First
- Dimensions: 9 x 13
Other
- Level: First
- Dimensions: 5 x 7
Kitchen
- Features: Built-in Features, Dual Sinks, Eat-in Kitchen
- Level: First
- Dimensions: 2 x 13
Living room
- Features: Ceiling Fan(s), Fireplace
- Level: First
- Dimensions: 20 x 13
Utility room
- Features: Utility Room
- Level: First
- Dimensions: 5 x 13
Heating
- Central, Electric, Fireplace(s)
Cooling
- Central Air, Electric
Appliances
- Included: Electric Oven, Electric Range, Electric Water Heater, Microwave, Water Softener
- Laundry: Washer Hookup, Electric Dryer Hookup, Laundry in Utility Room
Features
- Eat-in Kitchen, Cable TV, Walk-In Closet(s)
- Flooring: Laminate, Other
- Has basement: No
- Number of fireplaces: 1
- Fireplace features: Living Room, Wood Burning
Interior area
- Total interior livable area: 1,568 sqft
Property
Parking
- Parking features: Driveway, No Garage, On Site, Other, Outside, Boat, RV Access/Parking
- Has uncovered spaces: Yes
Features
- Levels: One
- Stories: 1
- Patio & porch: Deck, Front Porch, Other, Side Porch
- Exterior features: Other, Private Yard, Storage
- Pool features: None
- Fencing: Back Yard,Other
Lot
- Size: 1.08 Acres
- Features: Acreage, Back Yard, Corner Lot, Lawn, Few Trees
Details
- Parcel number: R000070955
Construction
Type & style
- Home type: MobileManufactured
- Architectural style: Traditional,Mobile Home
- Property subtype: Manufactured Home, Single Family Residence
Materials
- Vinyl Siding
- Foundation: Pillar/Post/Pier
- Roof: Composition,Shingle
Condition
- Year built: 2003
Utilities & green energy
- Sewer: Aerobic Septic, Septic Tank
- Water: Well
- Utilities for property: Electricity Available, Septic Available, Water Available, Cable Available
Community & neighborhood
Security
- Security features: Smoke Detector(s)
Location
- Region: Springtown
- Subdivision: Blue Sky Valley
Other
Other facts
- Listing terms: Cash,Conventional,FHA,USDA Loan,VA Loan
Price history
| Date | Event | Price |
|---|---|---|
| 6/26/2025 | Sold | -- |
Source: NTREIS #20878965 Report a problem | ||
| 5/31/2025 | Pending sale | $209,900$134/sqft |
Source: NTREIS #20878965 Report a problem | ||
| 5/21/2025 | Contingent | $209,900$134/sqft |
Source: NTREIS #20878965 Report a problem | ||
| 5/1/2025 | Listed for sale | $209,900-4.6%$134/sqft |
Source: NTREIS #20878965 Report a problem | ||
| 3/8/2025 | Listing removed | $219,999$140/sqft |
Source: NTREIS #20733278 Report a problem | ||
Public tax history
| Year | Property taxes | Tax assessment |
|---|---|---|
| 2025 | $1,318 -56.5% | $171,930 -7.6% |
| 2024 | $3,031 +0.4% | $186,070 |
| 2023 | $3,018 +57.8% | $186,070 +40.6% |
Find assessor info on the county website
Neighborhood: 76082
Nearby schools
GreatSchools rating
- 6/10Seguin Elementary SchoolGrades: PK-5Distance: 8.9 mi
- 6/10Tison Middle SchoolGrades: 6-8Distance: 9.6 mi
- 4/10Weatherford High SchoolGrades: 9-12Distance: 12.8 mi
Schools provided by the listing agent
- Elementary: Seguin
- Middle: Tison
- High: Weatherford
- District: Weatherford ISD
Source: NTREIS. This data may not be complete. We recommend contacting the local school district to confirm school assignments for this home.
Get a cash offer in 3 minutes
Find out how much your home could sell for in as little as 3 minutes with a no-obligation cash offer.
Estimated market value$202,400
Get a cash offer in 3 minutes
Find out how much your home could sell for in as little as 3 minutes with a no-obligation cash offer.
Estimated market value
$202,400
