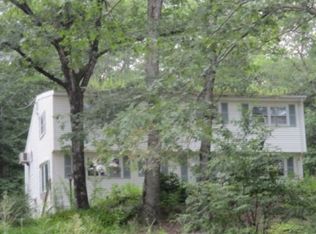Breaking ground opportunity to purchase a new construction Colonial home in Oxford with 2+ Acres of land. Home features Hardwood floors, Tile baths, Open eat-in kitchen with center Island, 1st floor laundry, front to back Family room with a Gas Fireplace. Hardwood Stairway leads to 4 Bedrooms including a Master Bedroom, walk-in closet and private bath. Other details include Propane FHA heating with Central Air and 2 car attached side entry garage. Still time to choose your colors. Just minutes to the Charlton / Dudley line and to Routes 12 & 395.
This property is off market, which means it's not currently listed for sale or rent on Zillow. This may be different from what's available on other websites or public sources.

