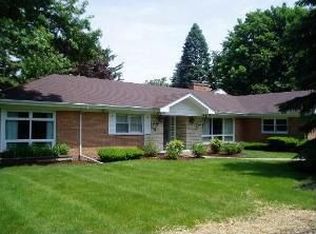Closed
$558,900
140 E Hillside Rd, Barrington, IL 60010
5beds
1,740sqft
Single Family Residence
Built in 1957
0.79 Acres Lot
$571,900 Zestimate®
$321/sqft
$4,521 Estimated rent
Home value
$571,900
$515,000 - $635,000
$4,521/mo
Zestimate® history
Loading...
Owner options
Explore your selling options
What's special
Brick hillside ranch in unincorporated Barrington on 3/4 acre with in-ground pool, within District 220 schools and near Metra train and town. Main floor's 3 bedrooms, 2 full baths and living room with fireplace have solid wood flooring and the completely remodeled open floor-plan kitchen and 1/2 bath have updated wood laminate. Full walk-out basement with its own fireplace, kitchen and at least 2 bedrooms and one full bath could serve as an in-law suite.
Zillow last checked: 8 hours ago
Listing updated: July 11, 2025 at 08:24pm
Listing courtesy of:
Waldemar Komendzinski 773-467-8500,
Landmark Realtors
Bought with:
Non Member
NON MEMBER
Source: MRED as distributed by MLS GRID,MLS#: 12362357
Facts & features
Interior
Bedrooms & bathrooms
- Bedrooms: 5
- Bathrooms: 4
- Full bathrooms: 3
- 1/2 bathrooms: 1
Primary bedroom
- Features: Flooring (Hardwood), Bathroom (Full)
- Level: Main
- Area: 221 Square Feet
- Dimensions: 17X13
Bedroom 2
- Features: Flooring (Hardwood)
- Level: Main
- Area: 168 Square Feet
- Dimensions: 14X12
Bedroom 3
- Features: Flooring (Hardwood)
- Level: Main
- Area: 156 Square Feet
- Dimensions: 13X12
Bedroom 4
- Features: Flooring (Vinyl)
- Level: Basement
- Area: 168 Square Feet
- Dimensions: 14X12
Bedroom 5
- Features: Flooring (Vinyl)
- Level: Basement
- Area: 108 Square Feet
- Dimensions: 12X9
Dining room
- Features: Flooring (Vinyl)
- Level: Main
- Area: 195 Square Feet
- Dimensions: 15X13
Kitchen
- Features: Flooring (Vinyl)
- Level: Main
- Area: 273 Square Feet
- Dimensions: 21X13
Kitchen 2nd
- Level: Basement
- Area: 112 Square Feet
- Dimensions: 14X8
Laundry
- Features: Flooring (Vinyl)
- Level: Basement
- Area: 182 Square Feet
- Dimensions: 14X13
Living room
- Features: Flooring (Hardwood)
- Level: Main
- Area: 308 Square Feet
- Dimensions: 22X14
Recreation room
- Level: Basement
- Area: 493 Square Feet
- Dimensions: 29X17
Heating
- Natural Gas
Cooling
- Central Air
Appliances
- Included: Microwave, Dishwasher, Refrigerator
Features
- Basement: Partially Finished,Exterior Entry,Full
- Attic: Unfinished
- Number of fireplaces: 2
- Fireplace features: Wood Burning, Attached Fireplace Doors/Screen, Includes Accessories, Living Room, Basement
Interior area
- Total structure area: 3,440
- Total interior livable area: 1,740 sqft
- Finished area below ground: 1,200
Property
Parking
- Total spaces: 2
- Parking features: Asphalt, On Site, Garage Owned, Attached, Garage
- Attached garage spaces: 2
Accessibility
- Accessibility features: No Disability Access
Features
- Stories: 1
- Patio & porch: Patio
- Exterior features: Other
- Pool features: In Ground
Lot
- Size: 0.79 Acres
- Dimensions: 149X227X159X204
- Features: Irregular Lot
Details
- Parcel number: 02062000430000
- Special conditions: None
Construction
Type & style
- Home type: SingleFamily
- Architectural style: Ranch
- Property subtype: Single Family Residence
Materials
- Brick
- Foundation: Concrete Perimeter
- Roof: Asphalt
Condition
- New construction: No
- Year built: 1957
- Major remodel year: 2021
Utilities & green energy
- Sewer: Septic Tank
- Water: Well
Community & neighborhood
Community
- Community features: Pool, Street Paved
Location
- Region: Barrington
Other
Other facts
- Listing terms: Conventional
- Ownership: Fee Simple
Price history
| Date | Event | Price |
|---|---|---|
| 7/10/2025 | Sold | $558,900-1.5%$321/sqft |
Source: | ||
| 6/8/2025 | Contingent | $567,500$326/sqft |
Source: | ||
| 5/29/2025 | Price change | $567,500-1.5%$326/sqft |
Source: | ||
| 5/12/2025 | Listed for sale | $575,900+135.1%$331/sqft |
Source: | ||
| 12/10/2019 | Sold | $245,000-10.9%$141/sqft |
Source: | ||
Public tax history
| Year | Property taxes | Tax assessment |
|---|---|---|
| 2023 | $7,155 -4.4% | $34,721 -6.2% |
| 2022 | $7,486 +40.4% | $36,999 +51% |
| 2021 | $5,330 +2.5% | $24,500 |
Find assessor info on the county website
Neighborhood: 60010
Nearby schools
GreatSchools rating
- 10/10Arnett C Lines Elementary SchoolGrades: K-5Distance: 0.6 mi
- 8/10Barrington Middle School StationGrades: 6-8Distance: 0.6 mi
- 10/10Barrington High SchoolGrades: 9-12Distance: 2.3 mi
Schools provided by the listing agent
- Elementary: Arnett C Lines Elementary School
- Middle: Barrington Middle School - Stati
- High: Barrington High School
- District: 220
Source: MRED as distributed by MLS GRID. This data may not be complete. We recommend contacting the local school district to confirm school assignments for this home.

Get pre-qualified for a loan
At Zillow Home Loans, we can pre-qualify you in as little as 5 minutes with no impact to your credit score.An equal housing lender. NMLS #10287.
Sell for more on Zillow
Get a free Zillow Showcase℠ listing and you could sell for .
$571,900
2% more+ $11,438
With Zillow Showcase(estimated)
$583,338