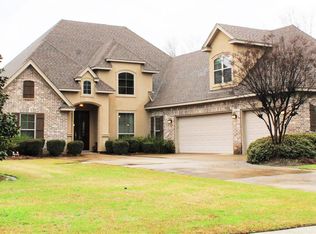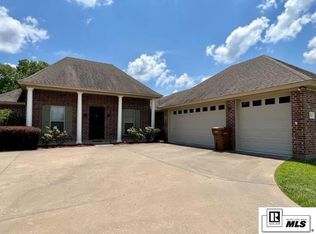Sold
Price Unknown
140 E Shore Rd, Monroe, LA 71203
4beds
2,575sqft
Site Build, Residential
Built in 2005
0.43 Acres Lot
$331,800 Zestimate®
$--/sqft
$3,268 Estimated rent
Home value
$331,800
$269,000 - $411,000
$3,268/mo
Zestimate® history
Loading...
Owner options
Explore your selling options
What's special
This home located in Frenchman's Bend offers 4 bedrooms, 2.5 bathrooms, and 2,575 heated square feet. This home features a spacious layout with 12-foot ceilings in the dining and living rooms, providing an open and airy feel. The kitchen is equipped with granite countertops and ample counter space, ideal for cooking and entertaining. Large windows bring in natural light, creating a bright atmosphere throughout the home. The master suite is generously sized, with two walk-in closets and a laundry room conveniently located off the master. Outdoors, you'll find an in-ground pool and a 3-car attached garage. Located within the Ouachita Parish School District, this home is zoned for Sterlington Elementary and Sterlington High School. Schedule your showing today!!
Zillow last checked: 8 hours ago
Listing updated: April 11, 2025 at 07:20am
Listed by:
Harrison Lilly,
Harrison Lilly,
Derrick Forney,
THLT Realty
Bought with:
Chris Rux
THLT Realty
Source: NELAR,MLS#: 213182
Facts & features
Interior
Bedrooms & bathrooms
- Bedrooms: 4
- Bathrooms: 3
- Full bathrooms: 2
- Partial bathrooms: 1
- Main level bathrooms: 3
- Main level bedrooms: 4
Primary bedroom
- Description: Floor: Wood
- Level: First
- Area: 260.58
Bedroom
- Description: Floor: Wood
- Level: First
- Area: 136.89
Bedroom 1
- Description: Floor: Wood
- Level: First
- Area: 121.78
Bedroom 2
- Description: Floor: Wood
- Level: First
- Area: 148.75
Dining room
- Description: Floor: Wood
- Level: First
- Area: 149.19
Kitchen
- Description: Floor: Tile
- Level: First
- Area: 213.35
Living room
- Description: Floor: Wood
- Level: First
- Area: 327.52
Heating
- Natural Gas
Cooling
- Central Air
Appliances
- Included: Dishwasher, Refrigerator, Electric Water Heater
Features
- Ceiling Fan(s), Walk-In Closet(s)
- Windows: Wood Frames, Blinds
- Number of fireplaces: 1
- Fireplace features: One, Gas Log, Living Room
Interior area
- Total structure area: 3,511
- Total interior livable area: 2,575 sqft
Property
Parking
- Total spaces: 3
- Parking features: Hard Surface Drv., Garage Door Opener
- Attached garage spaces: 3
- Has uncovered spaces: Yes
Features
- Levels: One
- Stories: 1
- Patio & porch: Porch Covered, Open Patio, Covered Patio
- Has private pool: Yes
- Pool features: In Ground
- Has spa: Yes
- Spa features: Bath
- Fencing: Wood
- Waterfront features: None
Lot
- Size: 0.43 Acres
- Features: Landscaped, Corner Lot
Details
- Parcel number: 111801
Construction
Type & style
- Home type: SingleFamily
- Architectural style: Traditional
- Property subtype: Site Build, Residential
Materials
- Brick Veneer
- Foundation: Slab
- Roof: Architecture Style
Condition
- Year built: 2005
Utilities & green energy
- Electric: Electric Company: Entergy
- Gas: Natural Gas, Gas Company: Atmos
- Sewer: Public Sewer
- Water: Public, Electric Company: Greater Ouachita
- Utilities for property: Natural Gas Connected
Community & neighborhood
Location
- Region: Monroe
- Subdivision: Frenchmans Bend
Other
Other facts
- Road surface type: Paved
Price history
| Date | Event | Price |
|---|---|---|
| 4/10/2025 | Sold | -- |
Source: | ||
| 3/10/2025 | Pending sale | $345,000$134/sqft |
Source: | ||
| 2/14/2025 | Price change | $345,000-1.4%$134/sqft |
Source: | ||
| 2/6/2025 | Listed for sale | $350,000$136/sqft |
Source: | ||
| 1/24/2025 | Pending sale | $350,000$136/sqft |
Source: | ||
Public tax history
| Year | Property taxes | Tax assessment |
|---|---|---|
| 2024 | $4,401 +35.6% | $34,813 +14% |
| 2023 | $3,245 +0.7% | $30,547 |
| 2022 | $3,222 -0.6% | $30,547 |
Find assessor info on the county website
Neighborhood: 71203
Nearby schools
GreatSchools rating
- 8/10Sterlington Elementary SchoolGrades: PK-5Distance: 1.5 mi
- 5/10Sterlington Middle SchoolGrades: 6-8Distance: 4.9 mi
- 9/10Sterlington High SchoolGrades: 9-12Distance: 1.5 mi
Schools provided by the listing agent
- Elementary: Sterlington Elm
- Middle: Sterlington Mid
- High: Sterlington O
Source: NELAR. This data may not be complete. We recommend contacting the local school district to confirm school assignments for this home.
Sell for more on Zillow
Get a Zillow Showcase℠ listing at no additional cost and you could sell for .
$331,800
2% more+$6,636
With Zillow Showcase(estimated)$338,436

