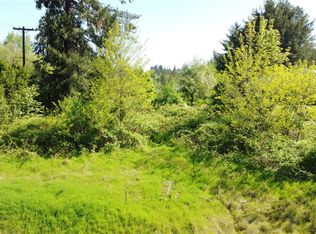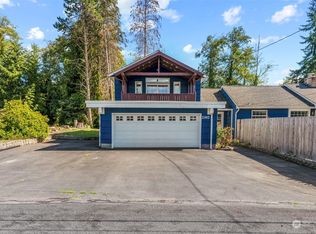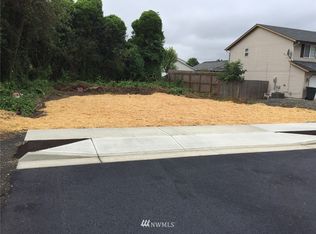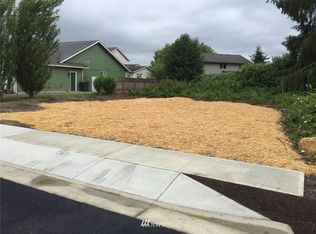Sold
Listed by:
David Thelin,
Windermere Northwest Living
Bought with: John L. Scott, Inc.
$612,000
140 Evergreen Road, Kelso, WA 98626
3beds
3,498sqft
Single Family Residence
Built in 1925
5.81 Acres Lot
$635,100 Zestimate®
$175/sqft
$2,962 Estimated rent
Home value
$635,100
Estimated sales range
Not available
$2,962/mo
Zestimate® history
Loading...
Owner options
Explore your selling options
What's special
Looking for convenient country living and a great place for your animals? This "home on the range" is your spot! This 2139 sf foot home is situated on three tax parcels totaling 5.81 acres w 2 fenced pastures. The property comes complete with a 32x52 shop with 1/2 bath and a 12x52 tip out, 30x90 horse training out building, a 20x52 elevated hay loft w elevator, 17x48 feeding area and 4 vehicle carport below, and a 8x16 tack shed. The home has a very spacious main living area w a wood stove and large formal dining room. The kitchen has nice cabinets with crown moulding & eating space. The home features new flooring and fresh interior paint throughout. The basement has a garage door and a dumbwaiter to the mud room. Come see it Today!
Zillow last checked: 8 hours ago
Listing updated: April 06, 2025 at 04:02am
Listed by:
David Thelin,
Windermere Northwest Living
Bought with:
Mary Boal, 115323
John L. Scott, Inc.
Source: NWMLS,MLS#: 2288685
Facts & features
Interior
Bedrooms & bathrooms
- Bedrooms: 3
- Bathrooms: 4
- Full bathrooms: 1
- 3/4 bathrooms: 1
- 1/2 bathrooms: 2
- Main level bathrooms: 1
Primary bedroom
- Level: Third
Bedroom
- Level: Second
Bedroom
- Level: Third
Bathroom full
- Level: Second
Bathroom three quarter
- Level: Third
Other
- Level: Garage
Other
- Level: Main
Bonus room
- Level: Third
Dining room
- Level: Second
Entry hall
- Level: Second
Kitchen with eating space
- Level: Second
Living room
- Level: Second
Utility room
- Level: Main
Heating
- Forced Air
Cooling
- None
Appliances
- Included: Dryer(s), Refrigerator(s), Stove(s)/Range(s), Washer(s), Water Heater: Electric Tank, Water Heater Location: Basement
Features
- Bath Off Primary, Ceiling Fan(s), Dining Room
- Flooring: Vinyl, Carpet
- Doors: French Doors
- Windows: Double Pane/Storm Window, Skylight(s)
- Basement: Daylight,Unfinished
- Has fireplace: No
- Fireplace features: Wood Burning
Interior area
- Total structure area: 3,498
- Total interior livable area: 3,498 sqft
Property
Parking
- Total spaces: 8
- Parking features: Detached Carport, Driveway, Attached Garage, Detached Garage, RV Parking
- Attached garage spaces: 8
- Has carport: Yes
Features
- Entry location: Upper (2nd Floor)
- Patio & porch: Bath Off Primary, Ceiling Fan(s), Double Pane/Storm Window, Dining Room, Elevator, French Doors, Skylight(s), Walk-In Closet(s), Wall to Wall Carpet, Water Heater
- Has view: Yes
- View description: Territorial
- Frontage length: Waterfront Ft: None
Lot
- Size: 5.81 Acres
- Features: Dead End Street, Paved, Barn, Cable TV, Deck, Fenced-Fully, Outbuildings, Propane, RV Parking, Shop
- Topography: Equestrian,Level
- Residential vegetation: Garden Space, Pasture
Details
- Parcel number: 62651
- Zoning: R01
- Zoning description: Jurisdiction: County
- Special conditions: Standard
- Other equipment: Leased Equipment: None
Construction
Type & style
- Home type: SingleFamily
- Property subtype: Single Family Residence
Materials
- Metal/Vinyl
- Foundation: Poured Concrete
- Roof: Composition
Condition
- Average
- Year built: 1925
- Major remodel year: 1989
Utilities & green energy
- Electric: Company: Cowlitz PUD
- Sewer: Septic Tank, Company: Septic
- Water: Individual Well, Company: Well
- Utilities for property: Xfinity, Xfinity
Community & neighborhood
Location
- Region: Kelso
- Subdivision: Kelso
Other
Other facts
- Listing terms: Cash Out,Conventional,Farm Home Loan,VA Loan
- Cumulative days on market: 146 days
Price history
| Date | Event | Price |
|---|---|---|
| 3/6/2025 | Sold | $612,000-0.5%$175/sqft |
Source: | ||
| 1/28/2025 | Pending sale | $615,000$176/sqft |
Source: | ||
| 12/4/2024 | Listed for sale | $615,000$176/sqft |
Source: | ||
| 11/21/2024 | Pending sale | $615,000$176/sqft |
Source: | ||
| 11/14/2024 | Listed for sale | $615,000$176/sqft |
Source: | ||
Public tax history
| Year | Property taxes | Tax assessment |
|---|---|---|
| 2024 | $4,093 +17.2% | $406,360 +15% |
| 2023 | $3,493 -4.5% | $353,460 -12.9% |
| 2022 | $3,660 | $405,670 +20.3% |
Find assessor info on the county website
Neighborhood: 98626
Nearby schools
GreatSchools rating
- 6/10Lexington ElementaryGrades: K-5Distance: 1 mi
- 5/10Huntington Middle SchoolGrades: 6-8Distance: 1.8 mi
- 4/10Kelso High SchoolGrades: 9-12Distance: 2.7 mi
Schools provided by the listing agent
- Elementary: Barnes Elem
- Middle: Huntington Jnr High
- High: Kelso High
Source: NWMLS. This data may not be complete. We recommend contacting the local school district to confirm school assignments for this home.
Get pre-qualified for a loan
At Zillow Home Loans, we can pre-qualify you in as little as 5 minutes with no impact to your credit score.An equal housing lender. NMLS #10287.
Sell with ease on Zillow
Get a Zillow Showcase℠ listing at no additional cost and you could sell for —faster.
$635,100
2% more+$12,702
With Zillow Showcase(estimated)$647,802



