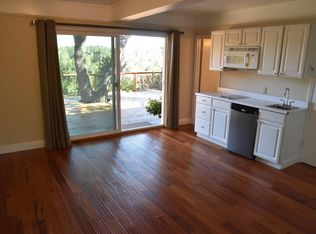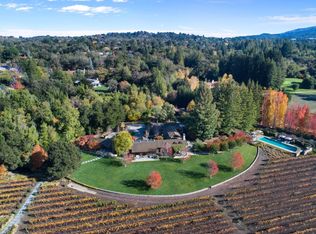Sold for $9,600,000
$9,600,000
140 Farm Rd, Woodside, CA 94062
5beds
5,510sqft
Single Family Residence, Residential
Built in 1969
3.68 Acres Lot
$9,678,300 Zestimate®
$1,742/sqft
$8,826 Estimated rent
Home value
$9,678,300
$8.81M - $10.65M
$8,826/mo
Zestimate® history
Loading...
Owner options
Explore your selling options
What's special
Set on more than 3.6 gated acres of quintessential Woodside grounds, this contemporary masterpiece is surrounded by towering oaks and lush greenery, offering a serene, woodsy retreat. The interiors reflect the natural setting with soaring cherry wood cathedral ceilings, cherry wood floors, and expansive picture windows that flood the home with light and invite the outdoors in. Designed for both entertaining and everyday living, the residence features grand formal rooms, multiple fireplaces, a chefs kitchen with sunny breakfast nook, a walk-out family room, and a stylish executive office. Four bedrooms include a luxurious primary suite with its own fireplace, balcony, and spa-inspired bath. Outside, sprawling grounds offer a center courtyard with covered deck and fire pit, built-in grill, a separate guest house, and two garages including one with a lift for car enthusiasts as well as an RC car racetrack. Minutes from Portola Valley, top schools, and Silicon Valley tech centers.
Zillow last checked: 8 hours ago
Listing updated: December 11, 2025 at 05:32am
Listed by:
DeLeon Team 70010006 650-900-7000,
Deleon Realty 650-543-8500
Bought with:
David Weil, 01400271
Pacific Trust Real Estate
Nick Granoski, 00994196
Pacific Trust Real Estate
Source: MLSListings Inc,MLS#: ML82013370
Facts & features
Interior
Bedrooms & bathrooms
- Bedrooms: 5
- Bathrooms: 6
- Full bathrooms: 5
- 1/2 bathrooms: 1
Bedroom
- Features: GroundFloorBedroom, PrimarySuiteRetreat, WalkinCloset, BedroomonGroundFloor2plus
Bathroom
- Features: DoubleSinks, StallShower, Stone, Tile, Tub, HalfonGroundFloor
Dining room
- Features: BreakfastBar, FormalDiningRoom
Family room
- Features: SeparateFamilyRoom
Kitchen
- Features: _220VoltOutlet, ExhaustFan, Hookups_Gas, Hookups_IceMaker, Island, Pantry
Heating
- Central Forced Air Gas
Cooling
- Central Air
Appliances
- Included: Dishwasher, Exhaust Fan, Freezer, Microwave, Refrigerator, Dryer, Washer, Warming Drawer
Features
- Wet Bar, Walk-In Closet(s)
- Flooring: Wood
- Number of fireplaces: 3
- Fireplace features: Family Room, Living Room, Primary Bedroom
Interior area
- Total structure area: 5,510
- Total interior livable area: 5,510 sqft
Property
Parking
- Total spaces: 10
- Parking features: Detached, Electric Vehicle Charging Station(s), Guest
- Garage spaces: 5
Accessibility
- Accessibility features: Bathroom Features, Accessible Kitchen, Accessible Doors
Features
- Stories: 2
- Exterior features: Back Yard, Gazebo, Courtyard
- Fencing: Gate
- Has view: Yes
- View description: Hills, Mountain(s)
Lot
- Size: 3.68 Acres
- Features: Hilly
Details
- Additional structures: Garage
- Parcel number: 076293020
- Zoning: R1003A
- Special conditions: Standard
Construction
Type & style
- Home type: SingleFamily
- Property subtype: Single Family Residence, Residential
Materials
- Foundation: Concrete Perimeter
- Roof: Wood
Condition
- New construction: No
- Year built: 1969
Utilities & green energy
- Gas: Generator, IndividualGasMeters
- Sewer: Septic Tank
- Water: Public
- Utilities for property: Water Public
Community & neighborhood
Location
- Region: Woodside
Other
Other facts
- Listing agreement: ExclusiveRightToSell
Price history
| Date | Event | Price |
|---|---|---|
| 11/5/2025 | Sold | $9,600,000-3.9%$1,742/sqft |
Source: | ||
| 10/24/2025 | Pending sale | $9,988,000$1,813/sqft |
Source: | ||
| 9/16/2025 | Price change | $9,988,000-9.1%$1,813/sqft |
Source: | ||
| 7/4/2025 | Listed for sale | $10,988,000+95.3%$1,994/sqft |
Source: | ||
| 3/8/2013 | Sold | $5,625,000-1.2%$1,021/sqft |
Source: Public Record Report a problem | ||
Public tax history
| Year | Property taxes | Tax assessment |
|---|---|---|
| 2025 | $76,164 +1.1% | $6,967,628 +2% |
| 2024 | $75,329 +1.5% | $6,831,009 +2% |
| 2023 | $74,224 +2.8% | $6,697,069 +2% |
Find assessor info on the county website
Neighborhood: 94062
Nearby schools
GreatSchools rating
- 10/10Ormondale Elementary SchoolGrades: K-3Distance: 0.9 mi
- 8/10Corte Madera SchoolGrades: 4-8Distance: 1.7 mi
- 8/10Woodside High SchoolGrades: 9-12Distance: 3.9 mi
Schools provided by the listing agent
- Elementary: OrmondaleElementary
- Middle: CorteMaderaElementary
- High: WoodsideHigh
- District: PortolaValleyElementary
Source: MLSListings Inc. This data may not be complete. We recommend contacting the local school district to confirm school assignments for this home.
Get a cash offer in 3 minutes
Find out how much your home could sell for in as little as 3 minutes with a no-obligation cash offer.
Estimated market value$9,678,300
Get a cash offer in 3 minutes
Find out how much your home could sell for in as little as 3 minutes with a no-obligation cash offer.
Estimated market value
$9,678,300

