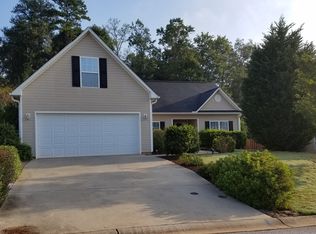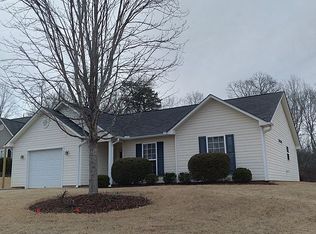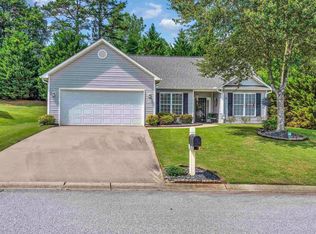Sold for $305,000 on 06/06/24
$305,000
140 Fledgling Way, Easley, SC 29642
3beds
1,828sqft
Single Family Residence, Residential
Built in 2008
8,712 Square Feet Lot
$313,900 Zestimate®
$167/sqft
$2,008 Estimated rent
Home value
$313,900
$283,000 - $352,000
$2,008/mo
Zestimate® history
Loading...
Owner options
Explore your selling options
What's special
Welcome to 140 Fledgling Way! Nestled in the quiet neighborhood of Cardinal Woods, just off of Hwy. 123, under 10 minutes from downtown Easley and within 10 miles from Downtown Greenville, this 3 bedroom 2 bathroom home has been well loved and very well taken care of. You're welcomed with the living room which bolsters a 14 foot vaulted ceiling that flows very well with the dining area, kitchen and breakfast nook. With the screened in porch just off of the living room, it really makes the space great for entertaining. There is a bonus room above the garage makes for a great office or playroom, or can be made into a 4th bedroom. The backyard can be easily maintained and the woods behind the home provided great seclusion and privacy giving the backyard a lot of peace and tranquility. All new LVP flooring in the common areas and new carpet in the bedrooms, this home is truly move in ready. Schedule a showing today, and get in before it's gone! OPEN HOUSE SUNDAY 5/5 from 2-4 PM.
Zillow last checked: 8 hours ago
Listing updated: June 06, 2024 at 11:13am
Listed by:
Chase Poston 864-747-8816,
BHHS C Dan Joyner - Midtown,
Kiersten Bell,
BHHS C Dan Joyner - Midtown
Bought with:
Jacob Mann
Coldwell Banker Caine/Williams
Source: Greater Greenville AOR,MLS#: 1525823
Facts & features
Interior
Bedrooms & bathrooms
- Bedrooms: 3
- Bathrooms: 2
- Full bathrooms: 2
- Main level bathrooms: 2
- Main level bedrooms: 3
Primary bedroom
- Area: 176
- Dimensions: 11 x 16
Bedroom 2
- Area: 121
- Dimensions: 11 x 11
Bedroom 3
- Area: 121
- Dimensions: 11 x 11
Primary bathroom
- Features: Double Sink, Full Bath, Shower-Separate, Tub-Garden, Walk-In Closet(s), Multiple Closets
- Level: Main
Dining room
- Area: 110
- Dimensions: 10 x 11
Family room
- Area: 308
- Dimensions: 14 x 22
Kitchen
- Length: 9
Living room
- Area: 252
- Dimensions: 14 x 18
Bonus room
- Area: 176
- Dimensions: 11 x 16
Heating
- Natural Gas
Cooling
- Central Air
Appliances
- Included: Cooktop, Dishwasher, Disposal, Microwave, Refrigerator, Electric Oven, Gas Water Heater
- Laundry: 1st Floor, Walk-in, Laundry Room
Features
- Ceiling Fan(s), Vaulted Ceiling(s), Ceiling Smooth, Open Floorplan, Soaking Tub, Walk-In Closet(s), Countertops-Other, Laminate Counters, Pantry
- Flooring: Carpet, Vinyl, Luxury Vinyl
- Windows: Tilt Out Windows
- Basement: None
- Attic: Pull Down Stairs,Storage
- Number of fireplaces: 1
- Fireplace features: Gas Log
Interior area
- Total structure area: 1,828
- Total interior livable area: 1,828 sqft
Property
Parking
- Total spaces: 2
- Parking features: Attached, Garage Door Opener, Concrete
- Attached garage spaces: 2
- Has uncovered spaces: Yes
Features
- Levels: One and One Half
- Stories: 1
- Patio & porch: Patio, Screened
- Exterior features: Satellite Dish
Lot
- Size: 8,712 sqft
- Dimensions: 114 x 84 x 110 x 85
- Features: Few Trees, 1/2 Acre or Less
- Topography: Level
Details
- Parcel number: 503808898608
- Other equipment: Satellite Dish
Construction
Type & style
- Home type: SingleFamily
- Architectural style: Ranch
- Property subtype: Single Family Residence, Residential
Materials
- Vinyl Siding
- Foundation: Slab
- Roof: Composition
Condition
- Year built: 2008
Utilities & green energy
- Sewer: Public Sewer
- Water: Public
- Utilities for property: Cable Available, Underground Utilities
Community & neighborhood
Security
- Security features: Smoke Detector(s)
Community
- Community features: Common Areas, Street Lights, Playground, Pool
Location
- Region: Easley
- Subdivision: Cardinal Woods
Price history
| Date | Event | Price |
|---|---|---|
| 6/6/2024 | Sold | $305,000-1.6%$167/sqft |
Source: | ||
| 5/11/2024 | Pending sale | $309,900$170/sqft |
Source: BHHS broker feed #1525823 Report a problem | ||
| 5/11/2024 | Contingent | $309,900$170/sqft |
Source: | ||
| 5/3/2024 | Listed for sale | $309,900+106.7%$170/sqft |
Source: | ||
| 3/26/2012 | Listing removed | $149,900$82/sqft |
Source: Allen Tate Co. #1222025 Report a problem | ||
Public tax history
| Year | Property taxes | Tax assessment |
|---|---|---|
| 2024 | $2,095 +164.4% | $6,770 |
| 2023 | $792 -1.5% | $6,770 |
| 2022 | $804 +1.3% | $6,770 |
Find assessor info on the county website
Neighborhood: 29642
Nearby schools
GreatSchools rating
- 4/10Crosswell Elementary SchoolGrades: PK-5Distance: 2.2 mi
- 4/10Richard H. Gettys Middle SchoolGrades: 6-8Distance: 3.8 mi
- 6/10Easley High SchoolGrades: 9-12Distance: 3.3 mi
Schools provided by the listing agent
- Elementary: Crosswell
- Middle: Richard H. Gettys
- High: Easley
Source: Greater Greenville AOR. This data may not be complete. We recommend contacting the local school district to confirm school assignments for this home.
Get a cash offer in 3 minutes
Find out how much your home could sell for in as little as 3 minutes with a no-obligation cash offer.
Estimated market value
$313,900
Get a cash offer in 3 minutes
Find out how much your home could sell for in as little as 3 minutes with a no-obligation cash offer.
Estimated market value
$313,900


