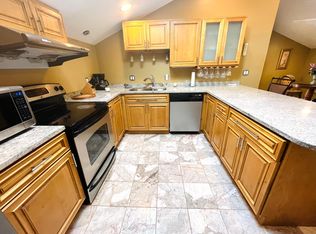Closed
$1,100,000
140 Grant Road, Freeport, ME 04032
3beds
2,810sqft
Single Family Residence
Built in 2005
6.05 Acres Lot
$1,109,600 Zestimate®
$391/sqft
$4,327 Estimated rent
Home value
$1,109,600
$1.05M - $1.17M
$4,327/mo
Zestimate® history
Loading...
Owner options
Explore your selling options
What's special
Celebrated for its sustainable design, this architect-crafted Freeport residence beautifully unites modern efficiency with Maine's natural serenity. Featured in national publications for its innovation, the home was thoughtfully engineered for energy performance and comfort, offering radiant floor heating, solar-assisted hot water, an air exchanger, and dense-pack cellulose insulation. Expansive Marvin windows frame the surrounding landscape and flood the interiors with natural light, providing passive solar gain, while a granite hearth and fireplace insert anchor the living space with warmth and character. The grounds are as intentional as the architecture. Established gardens once sustained much of the owners' own produce, and a **24' x 32' two-stall barn with hayloft, heated tack room, and turnout area provides versatility for equestrian, agricultural, or creative pursuits. Set within a private, peaceful setting, the property enjoys direct access to 56+/- acres of conservation land and nearby trail networks—perfect for walking, riding, or cross-country skiing. Ideally positioned for convenient commuting to Portland, Lewiston/Auburn, and the Bath-Brunswick corridor, this home offers a rare blend of craftsmanship, sustainability, and tranquility—a modern Maine retreat designed to live lightly and beautifully on the land.
Zillow last checked: 8 hours ago
Listing updated: December 04, 2025 at 12:45pm
Listed by:
Legacy Properties Sotheby's International Realty
Bought with:
Legacy Properties Sotheby's International Realty
Source: Maine Listings,MLS#: 1642724
Facts & features
Interior
Bedrooms & bathrooms
- Bedrooms: 3
- Bathrooms: 3
- Full bathrooms: 2
- 1/2 bathrooms: 1
Primary bedroom
- Features: Closet, Full Bath, Separate Shower
- Level: Second
Bedroom 1
- Features: Closet
- Level: Second
Bedroom 2
- Features: Closet
- Level: Second
Dining room
- Level: First
Family room
- Level: Basement
Kitchen
- Features: Kitchen Island, Pantry
- Level: First
Living room
- Features: Built-in Features, Wood Burning Fireplace
- Level: First
Office
- Level: Basement
Sunroom
- Features: Skylight, Sunken/Raised
- Level: First
Heating
- Radiant, Wood Stove
Cooling
- None
Features
- Flooring: Other, Tile, Wood
- Basement: Bulkhead,Interior Entry
- Number of fireplaces: 1
Interior area
- Total structure area: 2,810
- Total interior livable area: 2,810 sqft
- Finished area above ground: 2,200
- Finished area below ground: 610
Property
Parking
- Total spaces: 2
- Parking features: Garage
- Garage spaces: 2
Lot
- Size: 6.05 Acres
Details
- Parcel number: FPRTM17B83LBU0
- Zoning: RR1
Construction
Type & style
- Home type: SingleFamily
- Architectural style: Farmhouse
- Property subtype: Single Family Residence
Materials
- Roof: Shingle
Condition
- Year built: 2005
Utilities & green energy
- Electric: Circuit Breakers, Generator Hookup
- Sewer: Private Sewer, Septic Tank
- Water: Private, Well
Green energy
- Water conservation: Air Exchanger
Community & neighborhood
Location
- Region: Freeport
Price history
| Date | Event | Price |
|---|---|---|
| 12/4/2025 | Sold | $1,100,000$391/sqft |
Source: | ||
| 11/12/2025 | Pending sale | $1,100,000$391/sqft |
Source: | ||
| 11/4/2025 | Listed for sale | $1,100,000+86.4%$391/sqft |
Source: | ||
| 6/24/2016 | Sold | $590,000-0.8%$210/sqft |
Source: | ||
| 5/19/2016 | Pending sale | $595,000$212/sqft |
Source: Keller Williams - Greater Portland #1253716 Report a problem | ||
Public tax history
| Year | Property taxes | Tax assessment |
|---|---|---|
| 2024 | $9,733 +9.2% | $729,100 +12.4% |
| 2023 | $8,916 +4.5% | $648,400 +3.8% |
| 2022 | $8,530 +2.3% | $624,900 |
Find assessor info on the county website
Neighborhood: 04032
Nearby schools
GreatSchools rating
- NAMorse Street SchoolGrades: PK-2Distance: 3.9 mi
- 10/10Freeport Middle SchoolGrades: 6-8Distance: 3.5 mi
- 9/10Freeport High SchoolGrades: 9-12Distance: 4 mi
Get pre-qualified for a loan
At Zillow Home Loans, we can pre-qualify you in as little as 5 minutes with no impact to your credit score.An equal housing lender. NMLS #10287.
Sell for more on Zillow
Get a Zillow Showcase℠ listing at no additional cost and you could sell for .
$1,109,600
2% more+$22,192
With Zillow Showcase(estimated)$1,131,792
