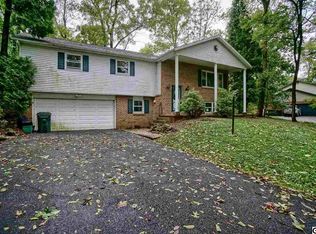Sold for $379,900
$379,900
140 Hickory Rd, Carlisle, PA 17015
4beds
1,932sqft
Single Family Residence
Built in 1974
0.45 Acres Lot
$406,700 Zestimate®
$197/sqft
$2,587 Estimated rent
Home value
$406,700
$386,000 - $427,000
$2,587/mo
Zestimate® history
Loading...
Owner options
Explore your selling options
What's special
Discover your dream home in the sought-after Cumberland Valley School District! This delightful single-family residence boasts a warm family room with a cozy propane fireplace, perfect for gatherings and quiet evenings. The heart of the home is the beautifully improved kitchen, complete with appliances, ample counter space, and a large pantry for all your culinary needs. Meal prep and entertaining are a breeze in this space. Featuring four well-sized bedrooms, each offers a peaceful retreat for rest and relaxation. The home's bathrooms are stylishly updated. Step outside to the private backyard, a serene oasis backing up to the Appalachian Trail. This unique feature provides direct access to nature, making it an ideal spot for outdoor activities or simply enjoying your surroundings. Located in a desirable school district, this home is the perfect blend of comfort, style, and outdoor living. Don't miss the opportunity to make it yours!
Zillow last checked: 8 hours ago
Listing updated: May 20, 2024 at 10:01am
Listed by:
Christina Bailey 717-512-0615,
Coldwell Banker Realty,
Listing Team: The Christina Bailey Group, Co-Listing Team: The Christina Bailey Group,Co-Listing Agent: Rebecca A Bowman 717-395-7518,
Coldwell Banker Realty
Bought with:
Dawn Graham, RS331070
Chris Timmons Group LLC
Source: Bright MLS,MLS#: PACB2029558
Facts & features
Interior
Bedrooms & bathrooms
- Bedrooms: 4
- Bathrooms: 3
- Full bathrooms: 2
- 1/2 bathrooms: 1
- Main level bathrooms: 1
Basement
- Area: 810
Heating
- Heat Pump, Electric
Cooling
- Ceiling Fan(s), Central Air, Electric
Appliances
- Included: Dishwasher, Disposal, Dryer, Oven/Range - Electric, Water Heater, Washer, Water Treat System, Electric Water Heater
- Laundry: In Basement, Main Level
Features
- Chair Railings, Combination Kitchen/Dining, Floor Plan - Traditional, Kitchen Island, Ceiling Fan(s), Family Room Off Kitchen, Kitchen - Table Space, Primary Bath(s), Dry Wall
- Flooring: Carpet, Ceramic Tile, Laminate, Vinyl
- Basement: Concrete,Full,Sump Pump
- Number of fireplaces: 1
- Fireplace features: Gas/Propane
Interior area
- Total structure area: 2,742
- Total interior livable area: 1,932 sqft
- Finished area above ground: 1,932
- Finished area below ground: 0
Property
Parking
- Total spaces: 7
- Parking features: Garage Door Opener, Garage Faces Side, Crushed Stone, Driveway, Attached
- Attached garage spaces: 2
- Uncovered spaces: 5
Accessibility
- Accessibility features: None
Features
- Levels: Two
- Stories: 2
- Patio & porch: Patio, Porch
- Exterior features: Flood Lights, Play Equipment, Sidewalks
- Pool features: None
- Has view: Yes
- View description: Trees/Woods
Lot
- Size: 0.45 Acres
- Features: Backs to Trees
Details
- Additional structures: Above Grade, Below Grade
- Parcel number: 21230583003
- Zoning: RESIDENTIAL
- Special conditions: Standard
Construction
Type & style
- Home type: SingleFamily
- Architectural style: Traditional
- Property subtype: Single Family Residence
Materials
- Other
- Foundation: Other
- Roof: Architectural Shingle
Condition
- New construction: No
- Year built: 1974
Utilities & green energy
- Electric: 200+ Amp Service
- Sewer: On Site Septic
- Water: Private
Community & neighborhood
Location
- Region: Carlisle
- Subdivision: None Available
- Municipality: MIDDLESEX TWP
Other
Other facts
- Listing agreement: Exclusive Right To Sell
- Listing terms: Cash,Conventional,FHA,VA Loan,USDA Loan
- Ownership: Fee Simple
Price history
| Date | Event | Price |
|---|---|---|
| 5/10/2024 | Sold | $379,900$197/sqft |
Source: | ||
| 4/9/2024 | Pending sale | $379,900$197/sqft |
Source: | ||
| 4/5/2024 | Listed for sale | $379,900+40.7%$197/sqft |
Source: | ||
| 8/11/2020 | Sold | $270,000-1.8%$140/sqft |
Source: Public Record Report a problem | ||
| 6/1/2020 | Listed for sale | $275,000+5.8%$142/sqft |
Source: Century 21 A Better Way #PACB122434 Report a problem | ||
Public tax history
| Year | Property taxes | Tax assessment |
|---|---|---|
| 2025 | $3,916 +7.3% | $224,200 |
| 2024 | $3,650 +2.8% | $224,200 |
| 2023 | $3,550 +5.7% | $224,200 |
Find assessor info on the county website
Neighborhood: 17015
Nearby schools
GreatSchools rating
- 5/10Middlesex El SchoolGrades: K-5Distance: 4.3 mi
- 9/10Eagle View Middle SchoolGrades: 6-8Distance: 3.7 mi
- 9/10Cumberland Valley High SchoolGrades: 9-12Distance: 3.7 mi
Schools provided by the listing agent
- Elementary: Middlesex
- Middle: Eagle View
- High: Cumberland Valley
- District: Cumberland Valley
Source: Bright MLS. This data may not be complete. We recommend contacting the local school district to confirm school assignments for this home.
Get pre-qualified for a loan
At Zillow Home Loans, we can pre-qualify you in as little as 5 minutes with no impact to your credit score.An equal housing lender. NMLS #10287.
Sell for more on Zillow
Get a Zillow Showcase℠ listing at no additional cost and you could sell for .
$406,700
2% more+$8,134
With Zillow Showcase(estimated)$414,834
