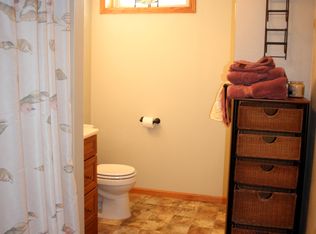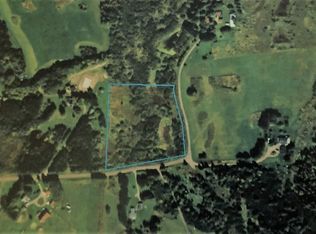Sold for $315,000 on 09/17/24
$315,000
140 Holm Rd, Esko, MN 55733
3beds
1,640sqft
SingleFamily
Built in 1989
5 Acres Lot
$321,900 Zestimate®
$192/sqft
$2,146 Estimated rent
Home value
$321,900
Estimated sales range
Not available
$2,146/mo
Zestimate® history
Loading...
Owner options
Explore your selling options
What's special
140 Holm Rd, Esko, MN 55733 is a single family home that contains 1,640 sq ft and was built in 1989. It contains 3 bedrooms and 2 bathrooms. This home last sold for $315,000 in September 2024.
The Zestimate for this house is $321,900. The Rent Zestimate for this home is $2,146/mo.
Facts & features
Interior
Bedrooms & bathrooms
- Bedrooms: 3
- Bathrooms: 2
- Full bathrooms: 2
Features
- Number of fireplaces: 1
Interior area
- Total interior livable area: 1,640 sqft
Property
Parking
- Total spaces: 2
Lot
- Size: 5 Acres
Details
- Parcel number: 780205384
Construction
Type & style
- Home type: SingleFamily
Condition
- Year built: 1989
Utilities & green energy
- Sewer: Private
Community & neighborhood
Location
- Region: Esko
Other
Other facts
- Sale/Rent: For Sale
- Construction Status: Previously Owned
- Room 4: Bedroom
- Room Level 1: Main
- Room 2: Dining Room
- Room Level 2: Main
- Room 3: Kitchen
- Room Level 3: Main
- Room Level 7: Main
- Room Level 4: Main
- Room Level 5: Main
- Room Level 6: Main
- Room 1: Living Room
- Room 5: Bedroom
- Classification: Homestead
- Room 8: Bathroom
- Room Level 8: Main
- Remodeled/Addition: Yes
- Room 7: Bathroom
- Assessments: Unknown
- Lender Owned: Undisclosed
- Room 6: Master Bedroom
- Fireplace Type: Electric
- Auction: Yes
- Auction Type: Reserve
- School District: Esko #99
- Fireplace: Yes
- Fireplaces: 1
- Style: Ranch/Rambler
- Lot Description: Tree Coverage - Light
- Parking/Driveway: Off Street, Driveway - Gravel, RV Parking
- Main Floor Bedroom: 1
- Garage Dimensions: 26x32
- Amenities-Exterior: Deck
- Basement Style: Slab, Crawl Space
- Dining: Combine with Kitchen, Eat-In Kitchen
- Exterior: Wood, Vinyl
- Heat: Forced Air, Propane, Electric
- Extra Rooms: Utility Room, Entry
- Sewer: Private
- Water: Drilled
- Roof: Asphalt Shingles
- Amenities: Ceiling Fans, Beamed Ceilings, Washer Hook-Ups, Dryer Hook-Ups
- View: Typical
- Bath Description: Full Master, Full Main Floor
- Construction Type: Manufactured
- Road Frontage: Unpaved
Price history
| Date | Event | Price |
|---|---|---|
| 9/17/2024 | Sold | $315,000+150%$192/sqft |
Source: Public Record Report a problem | ||
| 10/13/2020 | Sold | $126,000-11.9%$77/sqft |
Source: | ||
| 9/11/2020 | Pending sale | $143,000$87/sqft |
Source: Tim Collelo Realty, LLC #6091867 Report a problem | ||
| 8/26/2020 | Price change | $143,000-45.8%$87/sqft |
Source: Tim Collelo Realty, LLC #6091867 Report a problem | ||
| 7/24/2020 | Listed for sale | $264,000+157.7%$161/sqft |
Source: Tim Collelo Realty, LLC #6091867 Report a problem | ||
Public tax history
| Year | Property taxes | Tax assessment |
|---|---|---|
| 2025 | $2,092 -25.3% | $209,500 +2% |
| 2024 | $2,800 +3.3% | $205,400 +7.6% |
| 2023 | $2,710 +28.7% | $190,900 +3.2% |
Find assessor info on the county website
Neighborhood: 55733
Nearby schools
GreatSchools rating
- 9/10Winterquist Elementary SchoolGrades: PK-6Distance: 1.2 mi
- 10/10Lincoln SecondaryGrades: 7-12Distance: 1.2 mi
Schools provided by the listing agent
- District: Esko #99
Source: The MLS. This data may not be complete. We recommend contacting the local school district to confirm school assignments for this home.

Get pre-qualified for a loan
At Zillow Home Loans, we can pre-qualify you in as little as 5 minutes with no impact to your credit score.An equal housing lender. NMLS #10287.
Sell for more on Zillow
Get a free Zillow Showcase℠ listing and you could sell for .
$321,900
2% more+ $6,438
With Zillow Showcase(estimated)
$328,338
