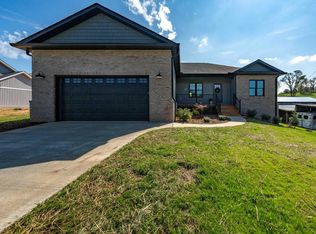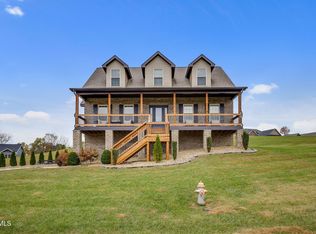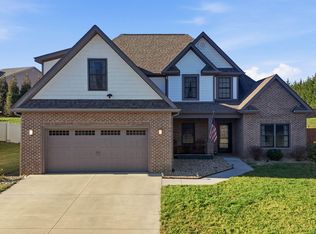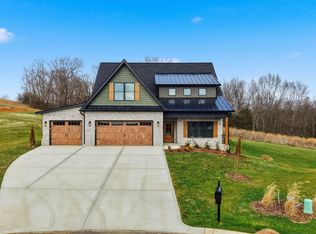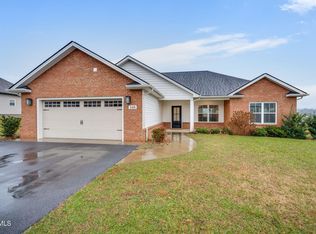Looking for new construction in the heart of Jonesborough? Don't miss this one! This newly built home is the perfect blend of modern design and functionality, showcasing 2,000+ sqft of finished living space, this home comes equipped with 3 large bedrooms, 2 full bathrooms, and custom touches throughout! Boasting a highly sought-after, single-level open floor plan, this home features 9-foot ceilings and a vaulted main living area anchored by a cozy shiplap-accented fireplace. Designed with everyday living in mind, the spacious layout flows seamlessly into the kitchen and dining areas, creating a comfortable, inviting atmosphere with luxury vinyl flooring throughout. The kitchen is a chef's dream and serves as the main focal point of the home, featuring stainless steel appliances, quartz countertops, a large island complemented by custom cabinetry, an oversized hidden walk-in pantry, and easy access to the covered back porch—perfect for entertaining or enjoying peaceful evenings outdoors. Offering a true retreat, the primary suite features tray ceilings, a spacious walk-in closet with updated organizers, and a well-appointed en suite with a double vanity, soaking tub, and tiled shower—designed for comfort, functionality, and everyday luxury. Strategically positioned in the county, this home is located in a newly developed neighborhood convenient to all nearby attractions while also being just a short drive away from nearly everything in the TriCities with easy access to I-81 & 126! Whether you're looking to upgrade, downsize, relocate, or even have a second home in our growing area, this home will not last long priced to sell at $579k. Now is your chance to be the first owner of this beautiful home, call today to schedule your showing! All information contained herein is deemed reliable but gathered from tax records, homeowner, and other 3rd party sources and is subject to buyer verification
New construction
$579,900
140 Hulse Rd, Jonesborough, TN 37659
3beds
2,030sqft
Est.:
Single Family Residence, Residential
Built in 2025
0.84 Acres Lot
$566,700 Zestimate®
$286/sqft
$-- HOA
What's special
Single-level open floor planStainless steel appliancesCozy shiplap-accented fireplaceLuxury vinyl flooring throughoutQuartz countertopsOversized hidden walk-in pantry
- 7 hours |
- 96 |
- 4 |
Zillow last checked: 8 hours ago
Listing updated: 15 hours ago
Listed by:
Garrett Addington 423-646-1060,
The Addington Agency Bristol 423-845-5800
Source: TVRMLS,MLS#: 9990229
Tour with a local agent
Facts & features
Interior
Bedrooms & bathrooms
- Bedrooms: 3
- Bathrooms: 2
- Full bathrooms: 2
Heating
- Heat Pump
Cooling
- Heat Pump
Appliances
- Included: Dishwasher, Disposal, Electric Range, Microwave
- Laundry: Electric Dryer Hookup, Washer Hookup
Features
- Eat-in Kitchen, Entrance Foyer, Granite Counters, Kitchen Island, Open Floorplan, Pantry, Soaking Tub, Walk-In Closet(s)
- Flooring: Ceramic Tile, Luxury Vinyl, Tile
- Doors: ENERGY STAR Qualified Doors
- Windows: Double Pane Windows
- Basement: Crawl Space
- Has fireplace: Yes
- Fireplace features: Living Room
Interior area
- Total structure area: 2,030
- Total interior livable area: 2,030 sqft
Video & virtual tour
Property
Parking
- Total spaces: 2
- Parking features: Attached
- Attached garage spaces: 2
Features
- Levels: One
- Stories: 1
- Patio & porch: Covered, Front Porch, Rear Patio
Lot
- Size: 0.84 Acres
- Dimensions: 101 x 365
- Topography: Level, Rolling Slope
Details
- Parcel number: 010 063.04
- Zoning: Residential
Construction
Type & style
- Home type: SingleFamily
- Architectural style: Craftsman,Traditional
- Property subtype: Single Family Residence, Residential
Materials
- Brick, Vinyl Siding
- Foundation: Block
- Roof: Shingle
Condition
- New Construction
- New construction: Yes
- Year built: 2025
Utilities & green energy
- Sewer: Septic Tank
- Water: Public
- Utilities for property: Cable Available, Electricity Connected, Water Connected, Underground Utilities
Community & HOA
Community
- Security: Smoke Detector(s)
- Subdivision: Mitchell Estates
HOA
- Has HOA: No
Location
- Region: Jonesborough
Financial & listing details
- Price per square foot: $286/sqft
- Date on market: 1/16/2026
- Listing terms: Cash,Conventional
- Electric utility on property: Yes
Estimated market value
$566,700
$538,000 - $595,000
$2,523/mo
Price history
Price history
| Date | Event | Price |
|---|---|---|
| 12/17/2025 | Listing removed | $576,000$284/sqft |
Source: TVRMLS #9984333 Report a problem | ||
| 12/9/2025 | Price change | $576,000-0.2%$284/sqft |
Source: TVRMLS #9984333 Report a problem | ||
| 10/14/2025 | Price change | $577,000-0.3%$284/sqft |
Source: TVRMLS #9984333 Report a problem | ||
| 8/11/2025 | Listed for sale | $579,000$285/sqft |
Source: TVRMLS #9984333 Report a problem | ||
Public tax history
Public tax history
Tax history is unavailable.BuyAbility℠ payment
Est. payment
$3,199/mo
Principal & interest
$2769
Property taxes
$227
Home insurance
$203
Climate risks
Neighborhood: 37659
Nearby schools
GreatSchools rating
- 6/10Gray Elementary SchoolGrades: PK-8Distance: 4.5 mi
- 6/10Daniel Boone High SchoolGrades: 9-12Distance: 3.9 mi
- 2/10Washington County Adult High SchoolGrades: 9-12Distance: 10.9 mi
Schools provided by the listing agent
- Elementary: Gray
- Middle: Gray
- High: Daniel Boone
Source: TVRMLS. This data may not be complete. We recommend contacting the local school district to confirm school assignments for this home.
- Loading
- Loading
