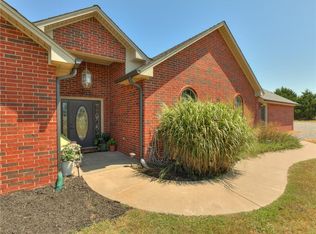Sold for $420,000
$420,000
140 Huntington Rd, Ardmore, OK 73401
3beds
2,424sqft
Single Family Residence
Built in 2001
4.24 Acres Lot
$471,900 Zestimate®
$173/sqft
$2,944 Estimated rent
Home value
$471,900
$444,000 - $505,000
$2,944/mo
Zestimate® history
Loading...
Owner options
Explore your selling options
What's special
YOU CAN STOP LOOKING!!! BEAUTIFUL HOME LOCATED ON APPX. 4.24 ACRES, SHOP, STORM CELLAR, RV HOOK-UP, IN GROUND POOL!!! RECENT UPDATES INCLUDE ROOF REPLACED IN 2023 WITH GUTTERING, POOL LINER, FILTER AND PUMP REPLACED IN 2023, CHA UNIT ON WEST SIDE OF HOUSE REPLACED IN 2022, BOTH HOT WATER HEATERS IN 2022, LARGER GARAGE DOOR SENSORS REPLACED, DISHWASHER WAS REPLACED IN 2021, ALL OUTSIDE FAUCETS REPLACED WITH METAL FAUCETS, HINGES ON PROFESSIONAL GAS RANGE AND OVEN DOORS REPLACED, T CELLS INSTALLED ON INTERIOR CHA UNITS, CONDENSER ON EAST CHA UNIT WAS REPLACED. EXTRA LARGE SIDE ENTRY GARAGE WHICH HAS APPROXIMATELY 780 SQ FEET. 2 JACUZZI TUBS AND FABULOUS BUILT-INS THROUGHOUT THE HOME.
Zillow last checked: 8 hours ago
Listing updated: January 19, 2024 at 09:59am
Listed by:
Claudia Kittrell 580-220-9800,
Claudia & Carolyn Realty Group
Bought with:
Makenzie Mcelroy, 203546
Blankenship Real Estate
Source: MLS Technology, Inc.,MLS#: 2338677 Originating MLS: MLS Technology
Originating MLS: MLS Technology
Facts & features
Interior
Bedrooms & bathrooms
- Bedrooms: 3
- Bathrooms: 3
- Full bathrooms: 2
- 1/2 bathrooms: 1
Heating
- Electric, Multiple Heating Units
Cooling
- 2 Units
Appliances
- Included: Disposal, Ice Maker, Oven, Range, Stove, Water Heater, ElectricWater Heater, Gas Oven, Gas Range
Features
- Attic, Granite Counters, Stone Counters
- Flooring: Carpet, Tile, Wood
- Windows: Vinyl, Insulated Windows
- Basement: None
- Number of fireplaces: 2
- Fireplace features: Gas Log
Interior area
- Total structure area: 2,424
- Total interior livable area: 2,424 sqft
Property
Parking
- Total spaces: 3
- Parking features: Garage Faces Side
- Garage spaces: 3
Features
- Levels: One
- Stories: 1
- Patio & porch: Patio, Porch
- Exterior features: Gravel Driveway, Rain Gutters
- Pool features: In Ground, Liner
- Fencing: Partial
Lot
- Size: 4.24 Acres
- Features: Mature Trees
Details
- Additional structures: Workshop, Cabana
- Parcel number: 00000804S01E400600
Construction
Type & style
- Home type: SingleFamily
- Architectural style: Ranch
- Property subtype: Single Family Residence
Materials
- Brick Veneer, Stone, Wood Frame
- Foundation: Slab
- Roof: Asphalt,Fiberglass
Condition
- Year built: 2001
Utilities & green energy
- Sewer: Septic Tank
- Water: Rural
- Utilities for property: Electricity Available, Natural Gas Available, Other, Water Available
Green energy
- Energy efficient items: Windows
- Indoor air quality: Ventilation
Community & neighborhood
Security
- Security features: Storm Shelter
Community
- Community features: Gutter(s)
Location
- Region: Ardmore
- Subdivision: Carter Co Unplatted
Other
Other facts
- Listing terms: Conventional,FHA
Price history
| Date | Event | Price |
|---|---|---|
| 1/12/2024 | Sold | $420,000-4.5%$173/sqft |
Source: | ||
| 12/21/2023 | Pending sale | $439,900$181/sqft |
Source: | ||
| 10/30/2023 | Listed for sale | $439,900+32.5%$181/sqft |
Source: | ||
| 4/5/2019 | Sold | $332,000-5.1%$137/sqft |
Source: | ||
| 3/22/2019 | Pending sale | $349,900$144/sqft |
Source: Keller Williams Realty Ardmore #34807 Report a problem | ||
Public tax history
| Year | Property taxes | Tax assessment |
|---|---|---|
| 2024 | $4,229 +5% | $46,242 +5% |
| 2023 | $4,026 +6.8% | $44,040 +5.5% |
| 2022 | $3,770 +1.8% | $41,760 +4.8% |
Find assessor info on the county website
Neighborhood: 73401
Nearby schools
GreatSchools rating
- 8/10Plainview Intermediate Elementary SchoolGrades: 3-5Distance: 5 mi
- 6/10Plainview Middle SchoolGrades: 6-8Distance: 5 mi
- 10/10Plainview High SchoolGrades: 9-12Distance: 5 mi
Schools provided by the listing agent
- Elementary: Plainview
- High: Plainview
- District: Plainview
Source: MLS Technology, Inc.. This data may not be complete. We recommend contacting the local school district to confirm school assignments for this home.

Get pre-qualified for a loan
At Zillow Home Loans, we can pre-qualify you in as little as 5 minutes with no impact to your credit score.An equal housing lender. NMLS #10287.
