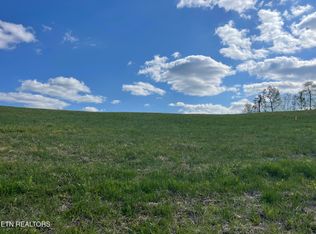Sold for $229,900 on 04/23/24
$229,900
140 Laura Boling Loop Rd, Strawberry Plains, TN 37871
3beds
1,456sqft
Manufactured Home, Residential
Built in 2007
0.69 Acres Lot
$246,700 Zestimate®
$158/sqft
$1,656 Estimated rent
Home value
$246,700
$229,000 - $266,000
$1,656/mo
Zestimate® history
Loading...
Owner options
Explore your selling options
What's special
Welcome to this 3 bedroom, 2 full bath home in Jefferson County with panoramic views of Clinch Mountain, House Mountain and the Smoky Mountains all from your front and back decks. Home boasts an open floor plan with spacious living room, den with built in bar, and spacious kitchen with newer stainless steel appliance package and island breakfast bar. The highlight of the main living area is a glass 3-sided gas log fireplace, which creates a warm and cozy atmosphere. Split bedroom design with hall bathroom and primary ensuite bathroom with his and her walk-in closets and vanities, a large garden tub and a walk-in shower with built-in seating. Open the sliders from the kitchen and enjoy the covered back deck where you can listen to the sounds of the rain and enjoy the scenery. Backyard is like a retreat, with koi pond and fountain under a pergola, perfect for relaxing or entertaining. Plenty of parking with detached 2-car garage/workshop with electricity connected, as well as a 2-car carport. The circular turnabout makes coming and going a breeze! The property is a nice mix of mature trees and flower beds, allowing for plenty of privacy and spectacular mountain and sunset views when the trees are bare! Home is USDA eligible, and is less than a 30-minute drive to Sevierville, Pigeon Forge, Smokies Stadium, Knoxville, and Jefferson City/Morristown area. Call for your tour today!
Zillow last checked: 8 hours ago
Listing updated: August 28, 2024 at 01:10am
Listed by:
Laurie Domenico 423-839-3900,
RE/MAX Real Estate Ten Midtown
Bought with:
Jonathon Bewley, 365735
Crye-Leike Premier Real Estate LLC
Source: Lakeway Area AOR,MLS#: 703114
Facts & features
Interior
Bedrooms & bathrooms
- Bedrooms: 3
- Bathrooms: 2
- Full bathrooms: 2
- Main level bathrooms: 2
- Main level bedrooms: 3
Heating
- Central, Heat Pump
Cooling
- Central Air, Heat Pump
Appliances
- Included: Dishwasher, Dryer, Electric Oven, Electric Range, Microwave, Refrigerator
- Laundry: Electric Dryer Hookup, Laundry Room, Main Level, Washer Hookup
Features
- Bar, Breakfast Bar, Ceiling Fan(s), Double Vanity, High Speed Internet, Kitchen Island, Open Floorplan, Soaking Tub
- Flooring: Carpet, Vinyl
- Windows: Blinds, Screens, Tilt Windows, Vinyl Frames
- Has basement: No
- Number of fireplaces: 1
- Fireplace features: Double Sided, Gas Log, Living Room
Interior area
- Total interior livable area: 1,456 sqft
- Finished area above ground: 1,456
- Finished area below ground: 0
Property
Parking
- Total spaces: 4
- Parking features: Garage, Carport
- Garage spaces: 2
- Carport spaces: 2
- Covered spaces: 4
Features
- Patio & porch: Awning(s), Covered, Deck, Porch
- Exterior features: Awning(s), Rain Gutters, Storage
- Fencing: Gate,Partial,Wood
- Has view: Yes
Lot
- Size: 0.69 Acres
- Dimensions: 100' x 304'
- Features: Gentle Sloping, Level
Details
- Parcel number: 053G A 040.00
Construction
Type & style
- Home type: MobileManufactured
- Property subtype: Manufactured Home, Residential
Materials
- Foundation: Block, Permanent
- Roof: Asphalt,Shingle
Condition
- New construction: No
- Year built: 2007
Utilities & green energy
- Electric: 220 Volts in Laundry, Circuit Breakers
- Sewer: Septic Tank
- Utilities for property: Cable Internet, Fiber Internet
Community & neighborhood
Location
- Region: Strawberry Plains
Other
Other facts
- Road surface type: Paved
Price history
| Date | Event | Price |
|---|---|---|
| 4/23/2024 | Sold | $229,900$158/sqft |
Source: | ||
| 3/31/2024 | Contingent | $229,900$158/sqft |
Source: | ||
| 3/30/2024 | Listed for sale | $229,900+17.9%$158/sqft |
Source: | ||
| 3/29/2024 | Listing removed | -- |
Source: | ||
| 3/3/2022 | Listing removed | $195,000$134/sqft |
Source: | ||
Public tax history
| Year | Property taxes | Tax assessment |
|---|---|---|
| 2025 | $699 +4.2% | $46,900 |
| 2024 | $671 +45.3% | $46,900 +133.6% |
| 2023 | $462 +5% | $20,075 |
Find assessor info on the county website
Neighborhood: 37871
Nearby schools
GreatSchools rating
- 6/10Rush Strong Elementary SchoolGrades: PK-8Distance: 1.2 mi
- 6/10Jefferson Co High SchoolGrades: 9-12Distance: 11.1 mi
