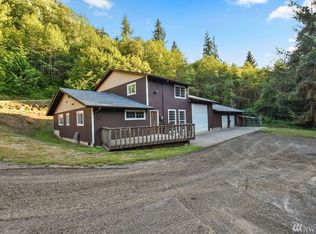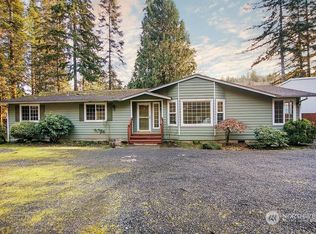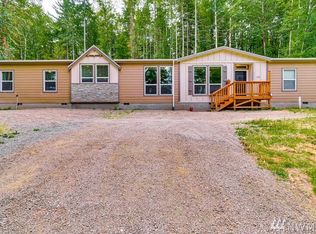Enjoy your peace and quiet private living only 3 houses on the road. 3 bed /2 bath manufactured home with 2 car garage/shop. Partially fenced yard with two flat sections for gardening. The lot slopes down to Mill Creek. Enjoy no water or sewer expenses. Shared well but this home is the only one on the well at this time. Graveled road is in excellent condition. Relax and listen to the creek as you enjoy your entertaining and BBQ's on the covered front deck.
This property is off market, which means it's not currently listed for sale or rent on Zillow. This may be different from what's available on other websites or public sources.


