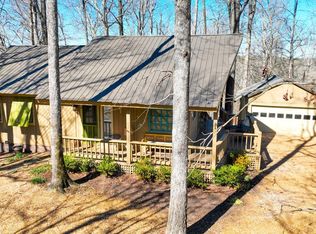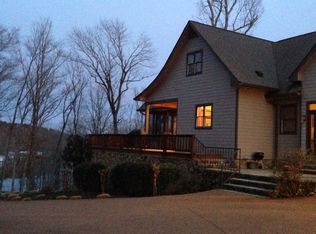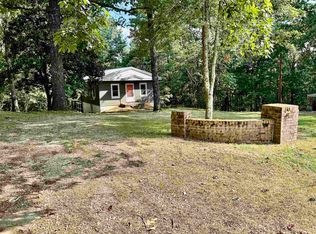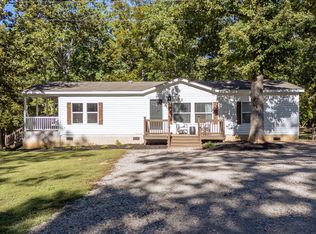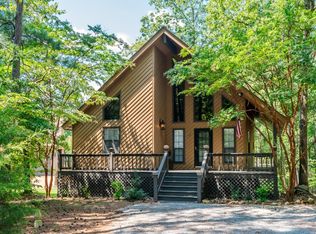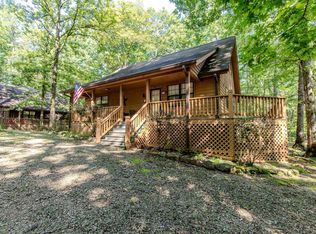Charming 3-bedroom, 2-bath home with a cozy screened-in porch, two spacious open-air decks, and a wood-burning stove for added warmth and charm. The home offers plenty of parking, spacious downstairs bedroom with den, large laundry room, making it as practical as it is inviting. A versatile play loft doubles as extra storage space, adding functionality. Located just minutes from shopping and less than 5 minutes from Grand Harbor and Pickwick Lake, this home is perfect for a peaceful weekend retreat or fulltime resident. Sold mostly furnished. New shingles installed 11/24. Don't miss this opportunity to enjoy comfort and convenience in a serene setting!
For sale
Price cut: $1K (2/21)
$238,500
140 Mallard Rd, Counce, TN 38326
3beds
1,251sqft
Est.:
Single Family Residence
Built in 1984
-- sqft lot
$-- Zestimate®
$191/sqft
$-- HOA
What's special
Versatile play loftExtra storage spaceLarge laundry roomCozy screened-in porchSpacious open-air decksWood-burning stove
- 410 days |
- 539 |
- 22 |
Zillow last checked: 8 hours ago
Listing updated: February 21, 2026 at 09:10am
Listed by:
Duane Wright,
Duane Wright Realty 731-689-3076
Source: MAAR,MLS#: 10187947
Tour with a local agent
Facts & features
Interior
Bedrooms & bathrooms
- Bedrooms: 3
- Bathrooms: 2
- Full bathrooms: 2
Primary bedroom
- Level: First
- Area: 180
- Dimensions: 15 x 12
Bedroom 2
- Features: Shared Bath
- Level: First
- Area: 100
- Dimensions: 10 x 10
Bedroom 3
- Level: Basement
- Area: 464
- Dimensions: 29 x 16
Primary bathroom
- Features: Full Bath
Dining room
- Width: 0
Kitchen
- Features: Eat-in Kitchen, Breakfast Bar
Living room
- Features: Separate Living Room
- Width: 0
Den
- Area: 272
- Dimensions: 17 x 16
Heating
- Central
Cooling
- Ceiling Fan(s), Central Air
Appliances
- Included: Electric Water Heater, Range/Oven, Dishwasher, Microwave, Refrigerator, Washer, Dryer
- Laundry: Laundry Room
Features
- Primary Down, High Ceilings, Living Room, Dining Room, Kitchen, Primary Bedroom, 2nd Bedroom, 2 or More Baths, Laundry Room, Other (See REMARKS), 3rd Bedroom, Square Feet Source: AutoFill (MAARdata) or Public Records (Cnty Assessor Site)
- Flooring: Wood Laminate Floors
- Basement: Walk-Out Access
- Number of fireplaces: 1
Interior area
- Total interior livable area: 1,251 sqft
Property
Parking
- Parking features: Driveway/Pad
- Has uncovered spaces: Yes
Features
- Stories: 2
- Patio & porch: Screen Porch, Deck
- Pool features: None
Lot
- Dimensions: .64 acre +/-
- Features: Wooded
Details
- Parcel number: 173C D 001.00
Construction
Type & style
- Home type: SingleFamily
- Architectural style: Traditional
- Property subtype: Single Family Residence
Materials
- Wood/Composition
- Roof: Composition Shingles
Condition
- New construction: No
- Year built: 1984
Community & HOA
Community
- Subdivision: Hillcrest
Location
- Region: Counce
Financial & listing details
- Price per square foot: $191/sqft
- Tax assessed value: $102,700
- Annual tax amount: $449
- Price range: $238.5K - $238.5K
- Date on market: 1/13/2025
- Cumulative days on market: 410 days
Estimated market value
Not available
Estimated sales range
Not available
$1,511/mo
Price history
Price history
| Date | Event | Price |
|---|---|---|
| 2/21/2026 | Price change | $238,500-0.4%$191/sqft |
Source: | ||
| 10/1/2025 | Price change | $239,500-4.2%$191/sqft |
Source: | ||
| 6/18/2025 | Price change | $249,900-2%$200/sqft |
Source: | ||
| 4/29/2025 | Price change | $254,900-1.9%$204/sqft |
Source: | ||
| 3/12/2025 | Price change | $259,900-1.7%$208/sqft |
Source: | ||
| 1/13/2025 | Listed for sale | $264,500+35166.7%$211/sqft |
Source: | ||
| 1/28/1999 | Sold | $750$1/sqft |
Source: Public Record Report a problem | ||
Public tax history
Public tax history
| Year | Property taxes | Tax assessment |
|---|---|---|
| 2024 | $449 | $25,675 |
| 2023 | $449 +24.8% | $25,675 +46.9% |
| 2022 | $360 | $17,475 |
| 2021 | $360 | $17,475 |
| 2020 | $360 | $17,475 |
| 2019 | $360 +3.5% | $17,475 |
| 2018 | $348 0% | $17,475 +8% |
| 2017 | $348 +3.6% | $16,175 |
| 2016 | $336 +14.1% | $16,175 |
| 2015 | $294 | $16,175 |
| 2014 | $294 | $16,175 |
| 2013 | -- | $16,175 |
| 2012 | $342 | $16,175 -13.9% |
| 2011 | $342 +9% | $18,782 |
| 2010 | $314 | $18,782 |
| 2009 | $314 | $18,782 |
| 2008 | $314 | $18,782 |
| 2007 | $314 -8.2% | $18,782 |
| 2006 | $342 +24% | $18,782 +24% |
| 2005 | $276 | $15,145 |
| 2004 | $276 | $15,145 |
| 2002 | $276 | $15,145 |
| 2001 | -- | $15,145 -72.7% |
| 2000 | -- | $55,547 |
Find assessor info on the county website
BuyAbility℠ payment
Est. payment
$1,315/mo
Principal & interest
$1230
Property taxes
$85
Climate risks
Neighborhood: 38326
Getting around
1 / 100
Car-DependentNearby schools
GreatSchools rating
- 4/10Pickwick Southside SchoolGrades: PK-8Distance: 7.6 mi
- 5/10Hardin County High SchoolGrades: 9-12Distance: 14.5 mi
