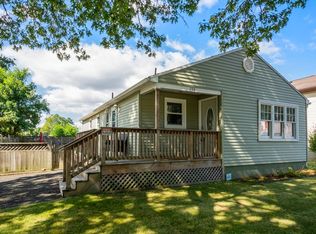Don't be fooled... It's larger than it looks! Over 2100 square feet can be found in this Raised Ranch. The main level features a large, eat in kitchen that opens into a spacious living room. 3 bedrooms & a full bath round out the upper level. You'll love the updated wood look vinyl plank flooring in most rooms. The lower level is fully above grade & features two separate entrances, a full bath, a fully applianced kitchen w/ pantry, a family room w/ closet, PLUS a sitting room. The laundry/utility room is located off of the kitchen. Outside is a gardener's paradise... your own vineyard of grapes awaits you and provides an amazing, shady oasis to entertain. In addition, a vegetable garden, peach/cherry trees await your green thumb. A large shed remains for all of your extra storage needs. Efficient natural gas heat, a 1 car garage, easy to maintain vinyl siding and a fully fenced yard make this turnkey home a slam dunk! Perfect in-law potential here! Open house Saturday 7/20 10-11:30.
This property is off market, which means it's not currently listed for sale or rent on Zillow. This may be different from what's available on other websites or public sources.
