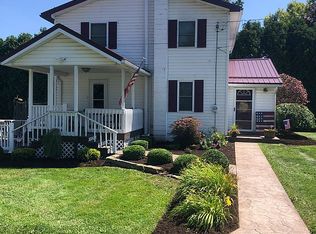Sold for $165,000 on 05/14/24
$165,000
140 McCaslin Rd, New Castle, PA 16101
3beds
1,323sqft
Manufactured Home, Single Family Residence
Built in 1999
0.77 Acres Lot
$185,200 Zestimate®
$125/sqft
$1,178 Estimated rent
Home value
$185,200
$167,000 - $204,000
$1,178/mo
Zestimate® history
Loading...
Owner options
Explore your selling options
What's special
Nestled near the Laurel Schools. Upon entering, you're greeted by high ceilings and designer premium flooring that extends throughout, creating an inviting atmosphere. The open-concept kitchen, equipped with Samsung stainless appliances and wood cabinetry, flows seamlessly into the dining and living areas. The owner's suite offers an oasis of tranquility, boasting an attached bath with dual sinks, a large soaking tub with a ceramic tile surround, and a generous walk-in closet. Additional amenities include an efficient laundry area with Samsung washer and dryer, AC and hot water tank updated two years ago, and the convenience of keyless entry. Outside, enjoy the serenity of a level lot from your large front deck. A shed offers additional storage, and extra parking spaces accommodate guests with ease. With its metal roof, durable vinyl siding, and location in a desirable community, this home is a perfect blend of style, functionality, and location.
Zillow last checked: 8 hours ago
Listing updated: May 14, 2024 at 05:05am
Listed by:
Keri Thomas 724-933-8500,
KELLER WILLIAMS REALTY
Bought with:
Rick Maiella, RS228851
HOWARD HANNA REAL ESTATE SERVICES
Source: WPMLS,MLS#: 1647679 Originating MLS: West Penn Multi-List
Originating MLS: West Penn Multi-List
Facts & features
Interior
Bedrooms & bathrooms
- Bedrooms: 3
- Bathrooms: 2
- Full bathrooms: 2
Primary bedroom
- Level: Main
- Dimensions: 13x13
Bedroom 2
- Level: Main
- Dimensions: 13x13
Bedroom 3
- Level: Main
- Dimensions: 10x9
Dining room
- Level: Main
- Dimensions: 13x10
Kitchen
- Level: Main
- Dimensions: 13x12
Laundry
- Level: Main
- Dimensions: 7x4
Living room
- Level: Main
- Dimensions: 20x10
Heating
- Forced Air, Gas
Cooling
- Central Air
Appliances
- Included: Some Electric Appliances, Dryer, Dishwasher, Microwave, Stove, Washer
Features
- Flooring: Vinyl
- Windows: Multi Pane, Screens
- Has basement: No
Interior area
- Total structure area: 1,323
- Total interior livable area: 1,323 sqft
Property
Parking
- Parking features: Off Street
Features
- Levels: One
- Stories: 1
- Pool features: None
Lot
- Size: 0.77 Acres
- Dimensions: 0.77
Details
- Parcel number: 30093600
Construction
Type & style
- Home type: MobileManufactured
- Architectural style: Ranch
- Property subtype: Manufactured Home, Single Family Residence
Materials
- Frame
- Roof: Metal
Condition
- New Construction
- New construction: Yes
- Year built: 1999
Utilities & green energy
- Sewer: Septic Tank
- Water: Well
Community & neighborhood
Location
- Region: New Castle
Price history
| Date | Event | Price |
|---|---|---|
| 5/14/2024 | Sold | $165,000+3.2%$125/sqft |
Source: | ||
| 4/11/2024 | Contingent | $159,900$121/sqft |
Source: | ||
| 4/5/2024 | Listed for sale | $159,900+68.3%$121/sqft |
Source: | ||
| 2/14/2018 | Sold | $95,000-9.4%$72/sqft |
Source: | ||
| 2/14/2018 | Pending sale | $104,900$79/sqft |
Source: Howard Hanna - New Castle #1306045 Report a problem | ||
Public tax history
| Year | Property taxes | Tax assessment |
|---|---|---|
| 2023 | $1,736 +6.4% | $74,000 +4.4% |
| 2022 | $1,632 +177% | $70,900 |
| 2021 | $589 -62% | $70,900 |
Find assessor info on the county website
Neighborhood: 16101
Nearby schools
GreatSchools rating
- 8/10Laurel El SchoolGrades: K-6Distance: 0.3 mi
- 8/10Laurel Middle SchoolGrades: 7-8Distance: 0.2 mi
- 7/10Laurel Junior-Senior High SchoolGrades: 9-12Distance: 0.2 mi
Schools provided by the listing agent
- District: Laurel
Source: WPMLS. This data may not be complete. We recommend contacting the local school district to confirm school assignments for this home.
