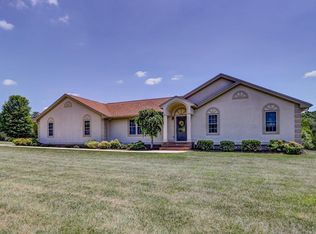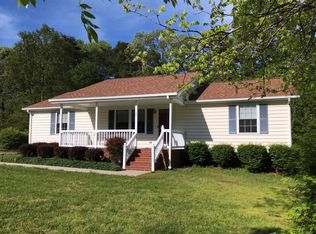Sold for $340,000
Zestimate®
$340,000
140 Northgate Rd, Lynch Station, VA 24571
3beds
2,954sqft
Single Family Residence
Built in 1996
0.9 Acres Lot
$340,000 Zestimate®
$115/sqft
$2,824 Estimated rent
Home value
$340,000
$320,000 - $364,000
$2,824/mo
Zestimate® history
Loading...
Owner options
Explore your selling options
What's special
**Seller is offering $5000 concessions to the new owners!** Welcome to 140 Northgate Road where comfort meets convenience! Located in the quiet North Holly Hills neighborhood just outside the Town of Altavista, this spacious home offers nearly 3,000 finished sq ft on almost an acre with the benefit of Town water. The open-concept layout features hardwood floors, three updated baths, and a main-level primary suite with ensuite bath, plus two additional bedrooms and laundry. Upstairs offers a large bonus room with closet and full bath. The mostly finished basement includes a spacious recreation room, an additional finished room with walk-in closet, storage space, and a second laundry area. Well-maintained and sold As Is, this home provides space, flexibility, and a peaceful setting near town conveniences. Schedule your private showing today!
Zillow last checked: 8 hours ago
Listing updated: January 13, 2026 at 08:34am
Listed by:
Stacey Angel 434-942-8124 sellingva@staceyangel-realestate.com,
Stacey Angel Real Estate LLC
Bought with:
Everett Sparrow, 0225239353
Cornerstone Realty Group Inc.
Source: LMLS,MLS#: 360749 Originating MLS: Lynchburg Board of Realtors
Originating MLS: Lynchburg Board of Realtors
Facts & features
Interior
Bedrooms & bathrooms
- Bedrooms: 3
- Bathrooms: 3
- Full bathrooms: 3
Primary bedroom
- Level: First
- Area: 234
- Dimensions: 13 x 18
Bedroom
- Dimensions: 0 x 0
Bedroom 2
- Level: First
- Area: 150
- Dimensions: 10 x 15
Bedroom 3
- Level: First
- Area: 150
- Dimensions: 10 x 15
Bedroom 4
- Area: 0
- Dimensions: 0 x 0
Bedroom 5
- Area: 0
- Dimensions: 0 x 0
Dining room
- Level: First
- Area: 182
- Dimensions: 13 x 14
Family room
- Area: 0
- Dimensions: 0 x 0
Great room
- Level: Below Grade
- Area: 1020
- Dimensions: 30 x 34
Kitchen
- Level: First
- Area: 165
- Dimensions: 11 x 15
Living room
- Level: First
- Area: 380
- Dimensions: 19 x 20
Office
- Area: 0
- Dimensions: 0 x 0
Heating
- Heat Pump, Two-Zone
Cooling
- Heat Pump, Two-Zone
Appliances
- Included: Dishwasher, Microwave, Electric Range, Electric Water Heater
- Laundry: In Basement, Dryer Hookup, Laundry Closet, Laundry Room, Main Level, Separate Laundry Rm., Washer Hookup
Features
- Ceiling Fan(s), Drywall, Great Room, High Speed Internet, Main Level Bedroom, Primary Bed w/Bath, Walk-In Closet(s)
- Flooring: Carpet, Hardwood, Laminate, Tile
- Doors: Storm Door(s)
- Windows: Storm Window(s), Insulated Windows
- Basement: Exterior Entry,Finished,Full,Heated,Interior Entry,Walk-Out Access
- Attic: Access
- Number of fireplaces: 2
- Fireplace features: 2 Fireplaces, Gas Log, Great Room, Living Room, Basement
Interior area
- Total structure area: 2,954
- Total interior livable area: 2,954 sqft
- Finished area above ground: 1,899
- Finished area below ground: 1,055
Property
Parking
- Parking features: Off Street, Paved Drive
- Has uncovered spaces: Yes
Features
- Levels: Two
- Patio & porch: Porch, Front Porch
- Has spa: Yes
- Spa features: Bath
Lot
- Size: 0.90 Acres
- Features: Landscaped, Undergrnd Utilities
Details
- Parcel number: 68A65
- Zoning: R-1
Construction
Type & style
- Home type: SingleFamily
- Architectural style: Cape Cod
- Property subtype: Single Family Residence
Materials
- Brick, Vinyl Siding
- Roof: Shingle
Condition
- Year built: 1996
Utilities & green energy
- Electric: Southside Elec CoOp
- Sewer: Septic Tank
- Water: City
- Utilities for property: Cable Available, Cable Connections
Community & neighborhood
Location
- Region: Lynch Station
Price history
| Date | Event | Price |
|---|---|---|
| 1/9/2026 | Sold | $340,000-9.3%$115/sqft |
Source: | ||
| 12/6/2025 | Pending sale | $374,900$127/sqft |
Source: | ||
| 11/6/2025 | Price change | $374,900-1.3%$127/sqft |
Source: | ||
| 9/27/2025 | Price change | $380,000-2.6%$129/sqft |
Source: | ||
| 8/7/2025 | Listed for sale | $390,000$132/sqft |
Source: | ||
Public tax history
| Year | Property taxes | Tax assessment |
|---|---|---|
| 2024 | $1,240 | $275,600 |
| 2023 | $1,240 +34.4% | $275,600 +55.4% |
| 2022 | $922 | $177,400 |
Find assessor info on the county website
Neighborhood: 24571
Nearby schools
GreatSchools rating
- 6/10Altavista Elementary SchoolGrades: PK-5Distance: 1.4 mi
- 5/10Altavista High SchoolGrades: 6-12Distance: 2.4 mi

Get pre-qualified for a loan
At Zillow Home Loans, we can pre-qualify you in as little as 5 minutes with no impact to your credit score.An equal housing lender. NMLS #10287.

