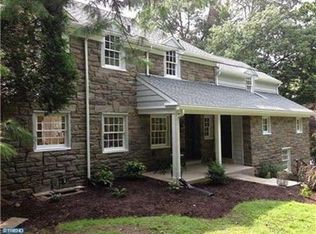Sold for $2,050,000
$2,050,000
140 Old Gulph Rd, Wynnewood, PA 19096
4beds
4,200sqft
Single Family Residence
Built in 1984
0.78 Acres Lot
$2,101,000 Zestimate®
$488/sqft
$6,938 Estimated rent
Home value
$2,101,000
$1.95M - $2.27M
$6,938/mo
Zestimate® history
Loading...
Owner options
Explore your selling options
What's special
Approximately 4200 Sq Ft Nestled in Wynnewood’s most sought-after school district, this stunning English country estate blends timeless elegance with modern luxury. Designed by renowned architect Ann Capron and meticulously updated, this Tudor-style masterpiece sits on a private, lushly landscaped lot with a circular driveway and a completely redesigned heated pool. Inside, exquisite craftsmanship shines with pegged hardwood floors, rich woodwork, and vaulted ceilings. The expanded family room features a dramatic stone fireplace, built-ins, and seamless indoor-outdoor flow. The all-new chef’s kitchen is a showstopper, boasting custom cabinetry, exquisite quartzite countertops, and top-of-the-line appliances. The first-floor primary suite is a serene retreat with a fireplace and spa-like bath. Upstairs, additional bedrooms offer flexibility for guests or office space. Multiple off-leash hiking trails are just minutes away, making this home perfect for those who love both luxury and nature. A rare opportunity to own a truly exceptional property in a premier location!
Zillow last checked: 8 hours ago
Listing updated: June 11, 2025 at 02:50pm
Listed by:
Leah Atlas 267-266-3500,
SERHANT PENNSYLVANIA LLC
Bought with:
Nancy Lacointe, RS361039
BHHS Fox & Roach Wayne-Devon
Source: Bright MLS,MLS#: PAMC2132048
Facts & features
Interior
Bedrooms & bathrooms
- Bedrooms: 4
- Bathrooms: 3
- Full bathrooms: 2
- 1/2 bathrooms: 1
- Main level bathrooms: 3
- Main level bedrooms: 4
Basement
- Area: 0
Heating
- Forced Air, Natural Gas
Cooling
- Central Air, Other
Appliances
- Included: Gas Water Heater
Features
- Basement: Interior Entry
- Number of fireplaces: 3
Interior area
- Total structure area: 4,200
- Total interior livable area: 4,200 sqft
- Finished area above ground: 4,200
- Finished area below ground: 0
Property
Parking
- Total spaces: 12
- Parking features: Garage Faces Side, Garage Door Opener, Inside Entrance, Oversized, Other, Attached, Driveway
- Attached garage spaces: 2
- Uncovered spaces: 10
Accessibility
- Accessibility features: None
Features
- Levels: Two
- Stories: 2
- Has private pool: Yes
- Pool features: Private
Lot
- Size: 0.78 Acres
- Dimensions: 150.00 x 0.00
Details
- Additional structures: Above Grade, Below Grade
- Parcel number: 400043336004
- Zoning: R1
- Special conditions: Standard
Construction
Type & style
- Home type: SingleFamily
- Architectural style: Traditional
- Property subtype: Single Family Residence
Materials
- Stucco
Condition
- New construction: No
- Year built: 1984
Utilities & green energy
- Sewer: Public Sewer
- Water: Public
Community & neighborhood
Location
- Region: Wynnewood
- Subdivision: None Available
- Municipality: LOWER MERION TWP
Other
Other facts
- Listing agreement: Exclusive Right To Sell
- Listing terms: Cash,Conventional
- Ownership: Fee Simple
Price history
| Date | Event | Price |
|---|---|---|
| 6/11/2025 | Sold | $2,050,000+20.7%$488/sqft |
Source: | ||
| 3/31/2025 | Pending sale | $1,699,000$405/sqft |
Source: | ||
| 3/27/2025 | Listed for sale | $1,699,000+131.2%$405/sqft |
Source: | ||
| 4/3/2018 | Sold | $735,000-8.1%$175/sqft |
Source: Public Record Report a problem | ||
| 12/27/2017 | Listing removed | $800,000$190/sqft |
Source: BHHS Fox & Roach-Haverford Stn #7025896 Report a problem | ||
Public tax history
| Year | Property taxes | Tax assessment |
|---|---|---|
| 2025 | $18,930 +5% | $437,390 |
| 2024 | $18,026 | $437,390 |
| 2023 | $18,026 +4.9% | $437,390 |
Find assessor info on the county website
Neighborhood: 19096
Nearby schools
GreatSchools rating
- 8/10Penn Valley SchoolGrades: K-4Distance: 0.5 mi
- 7/10Welsh Valley Middle SchoolGrades: 5-8Distance: 1.1 mi
- 10/10Lower Merion High SchoolGrades: 9-12Distance: 0.8 mi
Schools provided by the listing agent
- Elementary: Penn Valley
- Middle: Welsh Valley
- High: Lower Merion
- District: Lower Merion
Source: Bright MLS. This data may not be complete. We recommend contacting the local school district to confirm school assignments for this home.
Get a cash offer in 3 minutes
Find out how much your home could sell for in as little as 3 minutes with a no-obligation cash offer.
Estimated market value$2,101,000
Get a cash offer in 3 minutes
Find out how much your home could sell for in as little as 3 minutes with a no-obligation cash offer.
Estimated market value
$2,101,000
