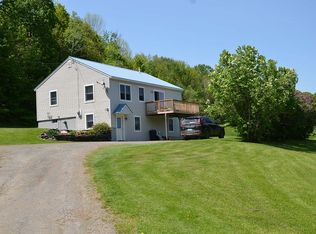Closed
Listed by:
Paul Rea,
Rural Vermont Real Estate 802-728-6200
Bought with: Living New England Real Estate
$385,000
140 Olsson Road, Randolph, VT 05061
3beds
1,512sqft
Ranch
Built in 1997
10.4 Acres Lot
$391,200 Zestimate®
$255/sqft
$2,757 Estimated rent
Home value
$391,200
Estimated sales range
Not available
$2,757/mo
Zestimate® history
Loading...
Owner options
Explore your selling options
What's special
Private location in convenient Beautiful Randolph Center on 10.4 surveyed acres of open and wooded land. This 1997 Well Maintained Ranch style home has 3 Bedrooms, 2 Baths, and a magnificent attached 2 car garage. Gorgeous Primary bedroom suite with spacious bath, including a jetted tub and separate standup shower. Walk in closets galore and lots of storage opportunities. Great floor plan with large open living room, separate dining area off the cozy kitchen with many updated appliances. The full size basement gives further opportunity for more space to spread out, for a growing family or workshop Many updates of utilities, generator ready, and well cared for by the original owners for many years!
Zillow last checked: 8 hours ago
Listing updated: December 20, 2024 at 10:16am
Listed by:
Paul Rea,
Rural Vermont Real Estate 802-728-6200
Bought with:
Sue Altland
Living New England Real Estate
Source: PrimeMLS,MLS#: 5020352
Facts & features
Interior
Bedrooms & bathrooms
- Bedrooms: 3
- Bathrooms: 2
- Full bathrooms: 2
Heating
- Oil, Baseboard, Hot Water
Cooling
- None
Appliances
- Included: Dishwasher, Dryer, Refrigerator, Washer, Gas Stove, Water Heater off Boiler, Oil Water Heater, Tank Water Heater
- Laundry: Laundry Hook-ups, In Basement
Features
- Bar, Dining Area, Primary BR w/ BA, Indoor Storage, Walk-In Closet(s)
- Flooring: Carpet, Slate/Stone, Vinyl
- Windows: Double Pane Windows
- Basement: Concrete,Full,Interior Stairs,Storage Space,Unfinished,Basement Stairs,Walk-Up Access
Interior area
- Total structure area: 3,024
- Total interior livable area: 1,512 sqft
- Finished area above ground: 1,512
- Finished area below ground: 0
Property
Parking
- Total spaces: 2
- Parking features: Shared Driveway, Crushed Stone, Gravel
- Garage spaces: 2
Features
- Levels: One
- Stories: 1
- Patio & porch: Porch
- Exterior features: Deck
- Frontage length: Road frontage: 840
Lot
- Size: 10.40 Acres
- Features: Country Setting, Level, Open Lot, Secluded, Subdivided, Trail/Near Trail, Wooded, Near Snowmobile Trails, Rural
Details
- Parcel number: 50715912468
- Zoning description: RA
- Other equipment: Satellite Dish
Construction
Type & style
- Home type: SingleFamily
- Architectural style: Ranch
- Property subtype: Ranch
Materials
- Wood Frame, Vinyl Siding
- Foundation: Concrete
- Roof: Asphalt Shingle
Condition
- New construction: No
- Year built: 1997
Utilities & green energy
- Electric: 100 Amp Service, Circuit Breakers, Generator Ready, On-Site, Underground
- Sewer: 1000 Gallon, Leach Field, On-Site Septic Exists, Private Sewer
- Utilities for property: Phone Available, Fiber Optic Internt Avail
Community & neighborhood
Location
- Region: Randolph Center
Other
Other facts
- Road surface type: Gravel
Price history
| Date | Event | Price |
|---|---|---|
| 12/20/2024 | Sold | $385,000-1%$255/sqft |
Source: | ||
| 11/17/2024 | Contingent | $389,000$257/sqft |
Source: | ||
| 10/29/2024 | Listed for sale | $389,000$257/sqft |
Source: | ||
Public tax history
| Year | Property taxes | Tax assessment |
|---|---|---|
| 2024 | -- | $351,600 +45.2% |
| 2023 | -- | $242,100 |
| 2022 | -- | $242,100 |
Find assessor info on the county website
Neighborhood: 05061
Nearby schools
GreatSchools rating
- NABrookfield SchoolGrades: PK-6Distance: 3.5 mi
- 5/10Randolph Uhsd #2Grades: 7-12Distance: 3.7 mi
- NARandolph Technical Career CenterGrades: 9-12Distance: 3.6 mi
Schools provided by the listing agent
- Elementary: Randolph Elementary School
- Middle: Randolph School UHSD #2
- High: Randolph UHSD #2
- District: Orange Southwest
Source: PrimeMLS. This data may not be complete. We recommend contacting the local school district to confirm school assignments for this home.
Get pre-qualified for a loan
At Zillow Home Loans, we can pre-qualify you in as little as 5 minutes with no impact to your credit score.An equal housing lender. NMLS #10287.
