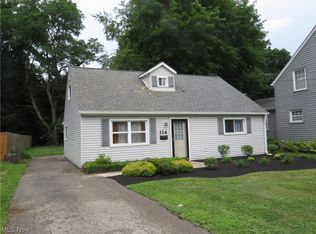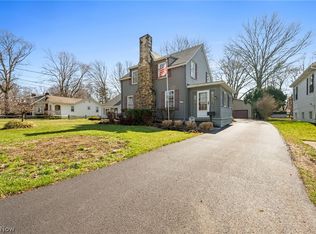Sold for $239,900 on 05/12/25
$239,900
140 Overlook Rd, Painesville, OH 44077
3beds
1,674sqft
Single Family Residence
Built in 1948
0.26 Acres Lot
$247,200 Zestimate®
$143/sqft
$1,716 Estimated rent
Home value
$247,200
$230,000 - $265,000
$1,716/mo
Zestimate® history
Loading...
Owner options
Explore your selling options
What's special
Welcome to this charming, well-kept Cape Cod in the heart of the Riverside School District! Located in a quiet, friendly neighborhood, this house is perfect for a family with young children. Outdoors, you'll find a large two-tiered deck, a swing set, a tree fort with a zip line, a shed for all your garden needs, several blueberry bushes, a cherry tree, and a huge, custom-built chicken coop just waiting for a new flock of chickens! In addition, the roomy two-car garage comes with heat and large attic space for extra storage. Indoors, there's plenty of room for children to run and play, including a bonus office room, an upstairs alcove with built-in-bookshelves and window seats. Also, upstairs is a huge walk-in closet, full bath and two roomy bedrooms. In the lower level is a carpeted playroom with a wall chalkboard, an unfinished rec room perfect for roller skating and indoor fun on cold or rainy days! You'll love the large laundry room, generous closet spaces, two full bathrooms, beautiful fireplace and oak finishes throughout the house. Home has new fresh paint through out. Don't wait-come see it for yourself before it's too late!
Zillow last checked: 8 hours ago
Listing updated: May 13, 2025 at 08:34am
Listing Provided by:
Tammy Whitely tammywhitely@kw.com440-223-4130,
Keller Williams Greater Cleveland Northeast
Bought with:
Claire Jazbec, 2018000956
Keller Williams Greater Cleveland Northeast
Marilyn Boosinger, 2023005863
Keller Williams Greater Cleveland Northeast
Source: MLS Now,MLS#: 5110988 Originating MLS: Lake Geauga Area Association of REALTORS
Originating MLS: Lake Geauga Area Association of REALTORS
Facts & features
Interior
Bedrooms & bathrooms
- Bedrooms: 3
- Bathrooms: 2
- Full bathrooms: 2
- Main level bathrooms: 1
- Main level bedrooms: 1
Bedroom
- Description: Flooring: Carpet
- Level: Second
- Dimensions: 12 x 12
Bedroom
- Description: Flooring: Carpet
- Level: Second
- Dimensions: 12 x 10
Primary bathroom
- Description: Flooring: Carpet
- Level: First
- Dimensions: 15 x 11
Kitchen
- Description: Flooring: Luxury Vinyl Tile
- Level: First
- Dimensions: 14 x 12
Living room
- Description: Flooring: Carpet
- Level: First
- Dimensions: 17 x 15
Loft
- Description: Flooring: Carpet
- Level: Second
- Dimensions: 15 x 13
Office
- Description: Flooring: Carpet
- Level: First
- Dimensions: 14 x 10
Other
- Description: Flooring: Carpet
- Level: Lower
- Dimensions: 14 x 14
Heating
- Baseboard, Gas
Cooling
- Wall/Window Unit(s)
Features
- Basement: Partially Finished
- Number of fireplaces: 1
Interior area
- Total structure area: 1,674
- Total interior livable area: 1,674 sqft
- Finished area above ground: 1,563
- Finished area below ground: 111
Property
Parking
- Total spaces: 2
- Parking features: Detached, Garage
- Garage spaces: 2
Features
- Levels: Three Or More
Lot
- Size: 0.26 Acres
Details
- Parcel number: 11A020B000120
Construction
Type & style
- Home type: SingleFamily
- Architectural style: Cape Cod
- Property subtype: Single Family Residence
Materials
- Vinyl Siding
- Roof: Asphalt
Condition
- Updated/Remodeled
- Year built: 1948
Utilities & green energy
- Sewer: Septic Tank
- Water: Well
Community & neighborhood
Location
- Region: Painesville
- Subdivision: Riverside Heights Sub
Price history
| Date | Event | Price |
|---|---|---|
| 5/12/2025 | Sold | $239,900-5.9%$143/sqft |
Source: | ||
| 4/14/2025 | Pending sale | $255,000$152/sqft |
Source: | ||
| 4/14/2025 | Contingent | $255,000$152/sqft |
Source: | ||
| 4/11/2025 | Pending sale | $255,000$152/sqft |
Source: | ||
| 4/1/2025 | Listed for sale | $255,000+84.1%$152/sqft |
Source: | ||
Public tax history
| Year | Property taxes | Tax assessment |
|---|---|---|
| 2024 | $3,897 +33.6% | $79,040 +64.1% |
| 2023 | $2,918 +2.5% | $48,180 |
| 2022 | $2,848 -0.4% | $48,180 |
Find assessor info on the county website
Neighborhood: 44077
Nearby schools
GreatSchools rating
- 7/10Hale Road Elementary SchoolGrades: K-5Distance: 0.4 mi
- 5/10Riverside Jr/Sr High SchoolGrades: 8-12Distance: 0.6 mi
- 5/10Henry F Lamuth Middle SchoolGrades: 6-8Distance: 2.7 mi
Schools provided by the listing agent
- District: Riverside LSD Lake- 4306
Source: MLS Now. This data may not be complete. We recommend contacting the local school district to confirm school assignments for this home.

Get pre-qualified for a loan
At Zillow Home Loans, we can pre-qualify you in as little as 5 minutes with no impact to your credit score.An equal housing lender. NMLS #10287.
Sell for more on Zillow
Get a free Zillow Showcase℠ listing and you could sell for .
$247,200
2% more+ $4,944
With Zillow Showcase(estimated)
$252,144
