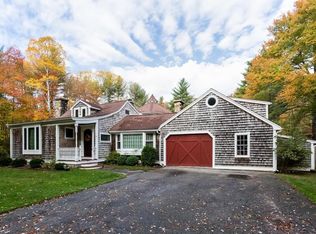Sold for $1,650,000
$1,650,000
140 Palmer Rd, Plympton, MA 02367
3beds
3,562sqft
Farm
Built in 1720
9.38 Acres Lot
$1,683,900 Zestimate®
$463/sqft
$4,500 Estimated rent
Home value
$1,683,900
$1.55M - $1.84M
$4,500/mo
Zestimate® history
Loading...
Owner options
Explore your selling options
What's special
Formerly "Just Right Farm" the farm to table venue, this property offers many options. The savvy buyer will want to wander the 10 private acres and investigate all this hobby farm has to offer. The antique main house has been lovingly maintained and thoughtfully added on to and updated. From the outstanding 18th century details of hand hewn wood paneling to the dreamy screen house, this property is magical. 4 outbuildings offer a variety of uses; garden beds and a green house for those with green thumbs, a barn with workshop on the first floor and open great room ~meeting/office space/gym/yoga/retreat~ on the 2nd floor. Detached two car garage with storage above. Screen house for use as an outdoor living/dining room- perfect for entertaining on warm summer evenings. Firepit and labyrinth provide places for reflection and quiet. Enjoy the walking trails in the woods and the beauty of the stone walls while never leaving home. Plenty of room for horses and animals.
Zillow last checked: 8 hours ago
Listing updated: September 26, 2025 at 11:39am
Listed by:
Jean Cohen 781-367-7191,
Engel & Volkers, South Shore 781-934-2588
Bought with:
Oliver Katz
Stuart St James, Inc.
Source: MLS PIN,MLS#: 73376211
Facts & features
Interior
Bedrooms & bathrooms
- Bedrooms: 3
- Bathrooms: 3
- Full bathrooms: 2
- 1/2 bathrooms: 1
Primary bedroom
- Features: Ceiling Fan(s), Flooring - Wood, French Doors, Deck - Exterior, Exterior Access
- Level: Second
Bedroom 2
- Features: Closet, Flooring - Wood
- Level: Second
Bedroom 3
- Features: Closet, Flooring - Wood, Lighting - Overhead
- Level: First
Primary bathroom
- Features: No
Bathroom 1
- Features: Bathroom - Tiled With Shower Stall, Closet/Cabinets - Custom Built
- Level: First
Bathroom 2
- Features: Bathroom - With Tub
- Level: Second
Bathroom 3
- Features: Bathroom - Half
- Level: First
Dining room
- Features: Flooring - Wood, Chair Rail, Recessed Lighting, Wainscoting
- Level: First
Family room
- Features: Wood / Coal / Pellet Stove, Closet, Flooring - Wood, Wainscoting
- Level: First
Kitchen
- Features: Cathedral Ceiling(s), Closet/Cabinets - Custom Built, Flooring - Vinyl, Dining Area, Pantry, Exterior Access, Stainless Steel Appliances, Gas Stove, Lighting - Pendant
- Level: First
Living room
- Features: Flooring - Wood, Exterior Access, Recessed Lighting, Wainscoting
- Level: First
Office
- Features: Closet/Cabinets - Custom Built, Flooring - Wood, Exterior Access
- Level: First
Heating
- Hot Water, Radiant, Propane
Cooling
- None
Appliances
- Included: Water Heater, Range, Dishwasher, Refrigerator
- Laundry: Closet - Walk-in, Second Floor, Washer Hookup
Features
- Closet/Cabinets - Custom Built, Sun Room, Library, Home Office-Separate Entry
- Flooring: Wood, Tile, Vinyl, Flooring - Wood
- Doors: French Doors
- Basement: Interior Entry,Sump Pump,Unfinished
- Number of fireplaces: 2
- Fireplace features: Living Room
Interior area
- Total structure area: 3,562
- Total interior livable area: 3,562 sqft
- Finished area above ground: 3,562
Property
Parking
- Total spaces: 42
- Parking features: Detached, Storage, Off Street, Unpaved
- Garage spaces: 2
- Uncovered spaces: 40
Features
- Patio & porch: Screened, Deck, Deck - Roof
- Exterior features: Porch - Screened, Deck, Deck - Roof, Storage, Barn/Stable, Greenhouse, Garden, Horses Permitted, Stone Wall
Lot
- Size: 9.38 Acres
- Features: Wooded
Details
- Additional structures: Barn/Stable, Greenhouse
- Parcel number: 3252177
- Zoning: Mult-use R
- Horses can be raised: Yes
Construction
Type & style
- Home type: SingleFamily
- Architectural style: Cape,Antique
- Property subtype: Farm
Materials
- Post & Beam
- Foundation: Concrete Perimeter, Stone
- Roof: Shake
Condition
- Year built: 1720
Utilities & green energy
- Electric: Generator, Generator Connection
- Sewer: Private Sewer
- Water: Private
- Utilities for property: for Gas Range, Washer Hookup, Generator Connection
Community & neighborhood
Community
- Community features: Public Transportation, Shopping, Park, Stable(s), Conservation Area, Highway Access, House of Worship, Public School
Location
- Region: Plympton
Other
Other facts
- Listing terms: Contract
Price history
| Date | Event | Price |
|---|---|---|
| 9/26/2025 | Sold | $1,650,000-21.4%$463/sqft |
Source: MLS PIN #73376211 Report a problem | ||
| 8/22/2025 | Contingent | $2,100,000$590/sqft |
Source: MLS PIN #73376211 Report a problem | ||
| 6/24/2025 | Price change | $2,100,000-16%$590/sqft |
Source: MLS PIN #73376211 Report a problem | ||
| 5/16/2025 | Listed for sale | $2,500,000+83233.3%$702/sqft |
Source: MLS PIN #73376211 Report a problem | ||
| 2/13/2013 | Sold | $3,000-99.3%$1/sqft |
Source: Public Record Report a problem | ||
Public tax history
| Year | Property taxes | Tax assessment |
|---|---|---|
| 2025 | $12,860 +4.1% | $809,300 +2.9% |
| 2024 | $12,351 +10.9% | $786,200 +6.2% |
| 2023 | $11,140 -3.1% | $740,200 +8.2% |
Find assessor info on the county website
Neighborhood: 02367
Nearby schools
GreatSchools rating
- 6/10Dennett Elementary SchoolGrades: K-6Distance: 1.5 mi
- 4/10Silver Lake Regional Middle SchoolGrades: 7-8Distance: 3.8 mi
- 7/10Silver Lake Regional High SchoolGrades: 9-12Distance: 3.7 mi
Schools provided by the listing agent
- Elementary: Dennett
- Middle: Slms
- High: Slhs
Source: MLS PIN. This data may not be complete. We recommend contacting the local school district to confirm school assignments for this home.
Get a cash offer in 3 minutes
Find out how much your home could sell for in as little as 3 minutes with a no-obligation cash offer.
Estimated market value$1,683,900
Get a cash offer in 3 minutes
Find out how much your home could sell for in as little as 3 minutes with a no-obligation cash offer.
Estimated market value
$1,683,900
