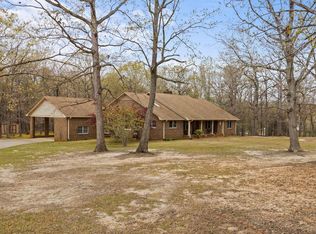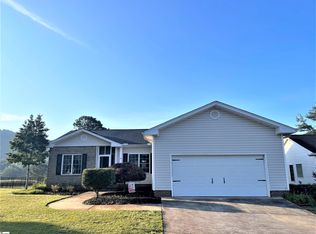Sold for $849,000
$849,000
140 Pilot Rd, Greenville, SC 29609
5beds
3,993sqft
Single Family Residence, Residential
Built in 1996
4.11 Acres Lot
$964,000 Zestimate®
$213/sqft
$4,611 Estimated rent
Home value
$964,000
$897,000 - $1.04M
$4,611/mo
Zestimate® history
Loading...
Owner options
Explore your selling options
What's special
Welcome to 140 Pilot Road where you will find a fully renovated, classic and charming Cape Cod inspired traditional and luxurious home nestled in the foothills of Paris Mountain AND on the Paris Mountain golf course (which you can join for a very modest initiation fee) with incredible views from your covered front porch as well as this home having secluded privacy off your rear porch on this over 4 acre estate lot that is extremely well-maintained and full of lush and mature landscaping to include beautiful decorative Year-round plantings and beautiful hardwood trees as well! From the moment you see this home, you will fall in love with its curb appeal, it?s charm, and all of the upgrades which include; a brand new architectural shingled roof, Stack-stone covered front porch with basket weave patterned low maintenance brick floor, board and batten accents of Hardiboard with cedar shake dormers and so much more that further enhance this beautiful home! You will love the family friendly and entertainment friendly floor-plan with almost 4000 heated square feet to include large formal living areas such as large formal living room with Golf Course views, a large dining room just off the gourmet kitchen, large and open rear family room with vaulted ceiling that is open to the kitchen and breakfast area, beautiful custom tiled and hardwood floors throughout main level, a transferable 10 year termite bond, Geothermal heat and Air system 2020, hardwired Generac Generator (geothermal and Generac at over 80k alone!), this list of upgrades goes on and on! Additional features are an oversized two car attached garage that lead to a large drop zone, mudroom area with custom tiled floor and workstation with granite and storage, a gourmet kitchen that has been completely renovated that has stainless steel appliances to include gas, burning range, a subway, tile, backsplash, brand new cabinetry throughout with breakfast room, complete with bay window overlooking private backyard, and extremely large Trex deck, (which is low maintenance year-round composite material) and even a wood-burning fireplace that has a built in wood-burning stove for pleasant nights as you cook your favorite meals with the family and friends! The main level has three bedrooms to include well appointed master suite with a private bathroom with double vanities, his and hers closets, upgraded custom tile floors and a walk-in shower with rain head, body spray handheld and a custom glass door. The two other bedrooms on the main level are large in size and share a well appointed full bath. The heart of the home is the rear family room with vaulted ceiling, beautiful custom stone gas log fireplace and double French door access to rear patios, a wood burning fireplace with custom stone patio and views of your secluded rear yard! Upstairs you will be impressed with the multiple bedrooms and home office options with 2-3 large bedrooms, a bonus room, and a full bath! That makes this home a 5-6 bedroom option! You truly won't believe all the storage space this home has throughout both levels and an incredible rear attached workshop and detached storage shed as well! You simply cant find this type of property at this price in this location so close to Furman University, the thriving city full of charm known as Travelers Rest, and of course the easy access to downtown Greenville, South Carolina as well as the Swamp Rabbit Trail that comes right out through this area for family strolls throughout the year? COME see this home today and be prepared to fall in love with this extremely special, custom built charmer!!!
Zillow last checked: 8 hours ago
Listing updated: May 20, 2024 at 09:08am
Listed by:
Jacob Mann 864-325-6266,
Coldwell Banker Caine/Williams
Bought with:
Heather Young
Coldwell Banker Caine/Williams
Source: Greater Greenville AOR,MLS#: 1525069
Facts & features
Interior
Bedrooms & bathrooms
- Bedrooms: 5
- Bathrooms: 4
- Full bathrooms: 3
- 1/2 bathrooms: 1
- Main level bathrooms: 2
- Main level bedrooms: 3
Primary bedroom
- Area: 210
- Dimensions: 14 x 15
Bedroom 2
- Area: 210
- Dimensions: 15 x 14
Bedroom 3
- Area: 168
- Dimensions: 12 x 14
Bedroom 4
- Area: 190
- Dimensions: 10 x 19
Bedroom 5
- Area: 208
- Dimensions: 16 x 13
Primary bathroom
- Features: Double Sink, Full Bath, Shower Only
- Level: Main
Dining room
- Area: 195
- Dimensions: 13 x 15
Kitchen
- Area: 130
- Dimensions: 10 x 13
Living room
- Area: 240
- Dimensions: 15 x 16
Office
- Area: 216
- Dimensions: 12 x 18
Bonus room
- Area: 407
- Dimensions: 37 x 11
Den
- Area: 216
- Dimensions: 12 x 18
Heating
- Electric, Geothermal
Cooling
- Electric, Geothermal
Appliances
- Included: Dishwasher, Dryer, Free-Standing Gas Range, Refrigerator, Washer, Microwave, Electric Water Heater
- Laundry: 1st Floor, Laundry Closet, Laundry Room
Features
- Bookcases, Ceiling Fan(s), Ceiling Blown, Vaulted Ceiling(s), Ceiling Smooth, Central Vacuum, Granite Counters, Walk-In Closet(s)
- Flooring: Ceramic Tile, Luxury Vinyl
- Windows: Skylight(s), Window Treatments
- Basement: None
- Number of fireplaces: 1
- Fireplace features: Gas Log
Interior area
- Total structure area: 3,993
- Total interior livable area: 3,993 sqft
Property
Parking
- Total spaces: 2
- Parking features: Attached, Garage Door Opener, Concrete
- Attached garage spaces: 2
- Has uncovered spaces: Yes
Features
- Levels: Two
- Stories: 2
- Patio & porch: Deck, Patio, Front Porch
- Exterior features: Outdoor Fireplace
- Has view: Yes
- View description: Mountain(s)
Lot
- Size: 4.11 Acres
- Features: Few Trees, 2 - 5 Acres
- Topography: Level
Details
- Parcel number: 0467.0001007.00
- Other equipment: Generator
Construction
Type & style
- Home type: SingleFamily
- Architectural style: Traditional
- Property subtype: Single Family Residence, Residential
Materials
- Hardboard Siding, Other
- Foundation: Crawl Space
- Roof: Architectural
Condition
- Year built: 1996
Utilities & green energy
- Sewer: Septic Tank
- Water: Public
Community & neighborhood
Security
- Security features: Smoke Detector(s)
Community
- Community features: None
Location
- Region: Greenville
- Subdivision: Hawks Ridge
Price history
| Date | Event | Price |
|---|---|---|
| 5/20/2024 | Sold | $849,000$213/sqft |
Source: | ||
| 4/27/2024 | Contingent | $849,000$213/sqft |
Source: | ||
| 4/26/2024 | Listed for sale | $849,000+146.1%$213/sqft |
Source: | ||
| 12/23/2013 | Sold | $345,000-11.5%$86/sqft |
Source: | ||
| 8/27/2013 | Listed for sale | $389,900$98/sqft |
Source: Coldwell Banker Caine #1265528 Report a problem | ||
Public tax history
| Year | Property taxes | Tax assessment |
|---|---|---|
| 2024 | $3,006 -1.3% | $373,610 |
| 2023 | $3,046 +3.5% | $373,610 |
| 2022 | $2,943 +0.8% | $373,610 |
Find assessor info on the county website
Neighborhood: 29609
Nearby schools
GreatSchools rating
- 3/10Duncan Chapel Elementary SchoolGrades: PK-5Distance: 1.6 mi
- 2/10Berea Middle SchoolGrades: 6-8Distance: 2.2 mi
- 5/10Travelers Rest High SchoolGrades: 9-12Distance: 3.1 mi
Schools provided by the listing agent
- Elementary: Duncan Chapel
- Middle: Northwest
- High: Travelers Rest
Source: Greater Greenville AOR. This data may not be complete. We recommend contacting the local school district to confirm school assignments for this home.
Get a cash offer in 3 minutes
Find out how much your home could sell for in as little as 3 minutes with a no-obligation cash offer.
Estimated market value$964,000
Get a cash offer in 3 minutes
Find out how much your home could sell for in as little as 3 minutes with a no-obligation cash offer.
Estimated market value
$964,000

