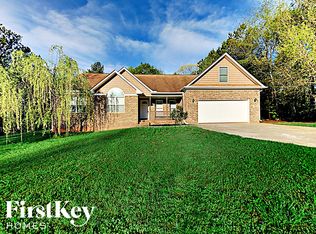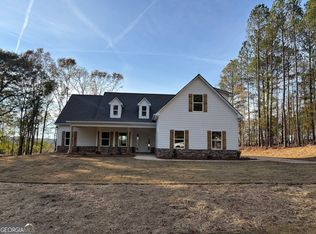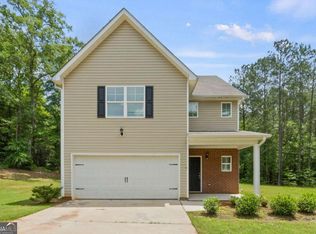Closed
$299,000
140 Pine Ridge Rd, Covington, GA 30016
4beds
1,798sqft
Single Family Residence
Built in 2008
1 Acres Lot
$311,900 Zestimate®
$166/sqft
$1,899 Estimated rent
Home value
$311,900
$296,000 - $327,000
$1,899/mo
Zestimate® history
Loading...
Owner options
Explore your selling options
What's special
Welcome home! This charming home has so much to offer. You are welcomed into a gorgeous living room with a wood burning fireplace. This opens into the beautiful kitchen, and dining area! Have breakfast at the bar or seat the whole family at the dining room table. On the rest of the main floor, there are 3 bedrooms and 2 bathrooms. The master bedroom is located on the main level, with a split bedroom plan. The master bathroom offers a double vanity and soaking tub with a separate shower. Upstairs you will find the perfect open bedroom! Outside there is a small fenced in portion of the yard, but the remainder is open and private! The sunset views are amazing! Let's get you in before its gone. Schedule your showing!
Zillow last checked: 8 hours ago
Listing updated: January 12, 2024 at 10:09am
Listed by:
Jade Rodriguez 678-409-2202,
Morris Realty Co LLC
Bought with:
Chelsea Monaco, 405369
Keller Williams Realty
Source: GAMLS,MLS#: 20161493
Facts & features
Interior
Bedrooms & bathrooms
- Bedrooms: 4
- Bathrooms: 2
- Full bathrooms: 2
- Main level bathrooms: 2
- Main level bedrooms: 3
Dining room
- Features: Seats 12+
Kitchen
- Features: Breakfast Bar
Heating
- Electric, Central, Heat Pump
Cooling
- Electric, Central Air, Heat Pump
Appliances
- Included: Electric Water Heater, Oven/Range (Combo), Refrigerator
- Laundry: In Hall
Features
- High Ceilings, Separate Shower, Walk-In Closet(s), Master On Main Level, Split Bedroom Plan
- Flooring: Tile, Carpet, Laminate
- Basement: None
- Number of fireplaces: 1
- Fireplace features: Family Room
Interior area
- Total structure area: 1,798
- Total interior livable area: 1,798 sqft
- Finished area above ground: 1,798
- Finished area below ground: 0
Property
Parking
- Parking features: Attached, Garage Door Opener, Garage, Kitchen Level
- Has attached garage: Yes
Features
- Levels: Two
- Stories: 2
- Fencing: Chain Link
Lot
- Size: 1 Acres
- Features: Open Lot
Details
- Parcel number: 0071A00000063000
Construction
Type & style
- Home type: SingleFamily
- Architectural style: Ranch,Traditional
- Property subtype: Single Family Residence
Materials
- Stone, Vinyl Siding
- Foundation: Slab
- Roof: Composition
Condition
- Resale
- New construction: No
- Year built: 2008
Utilities & green energy
- Sewer: Septic Tank
- Water: Public
- Utilities for property: Other
Community & neighborhood
Community
- Community features: None
Location
- Region: Covington
- Subdivision: Residences at Pebble Creek
Other
Other facts
- Listing agreement: Exclusive Right To Sell
Price history
| Date | Event | Price |
|---|---|---|
| 1/11/2024 | Sold | $299,000-0.3%$166/sqft |
Source: | ||
| 12/15/2023 | Pending sale | $299,900$167/sqft |
Source: | ||
| 12/8/2023 | Listed for sale | $299,900+95.7%$167/sqft |
Source: | ||
| 9/23/2016 | Sold | $153,280+3.7%$85/sqft |
Source: Public Record Report a problem | ||
| 12/7/2012 | Sold | $147,769-7.4%$82/sqft |
Source: Public Record Report a problem | ||
Public tax history
| Year | Property taxes | Tax assessment |
|---|---|---|
| 2024 | $2,668 -0.7% | $111,080 +1% |
| 2023 | $2,688 -3.9% | $109,960 +9.8% |
| 2022 | $2,798 +15% | $100,120 +19% |
Find assessor info on the county website
Neighborhood: 30016
Nearby schools
GreatSchools rating
- 4/10Heard-Mixon Elementary SchoolGrades: PK-5Distance: 2 mi
- 4/10Indian Creek Middle SchoolGrades: 6-8Distance: 8.4 mi
- 3/10Alcovy High SchoolGrades: 9-12Distance: 2.1 mi
Schools provided by the listing agent
- Elementary: Heard Mixon
- Middle: Indian Creek
- High: Alcovy
Source: GAMLS. This data may not be complete. We recommend contacting the local school district to confirm school assignments for this home.
Get a cash offer in 3 minutes
Find out how much your home could sell for in as little as 3 minutes with a no-obligation cash offer.
Estimated market value$311,900
Get a cash offer in 3 minutes
Find out how much your home could sell for in as little as 3 minutes with a no-obligation cash offer.
Estimated market value
$311,900


