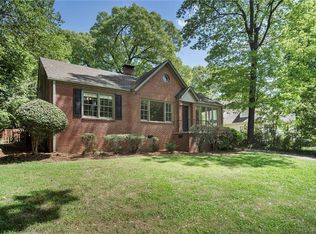Closed
$644,900
140 Pinecrest Ave, Decatur, GA 30030
2beds
3,636sqft
Single Family Residence
Built in 1950
0.36 Acres Lot
$971,100 Zestimate®
$177/sqft
$3,782 Estimated rent
Home value
$971,100
$835,000 - $1.14M
$3,782/mo
Zestimate® history
Loading...
Owner options
Explore your selling options
What's special
This home in the sought-after Glenwood Estates neighborhood of Decatur. The captivating ranch-style residence combines the tranquility of suburban living with the convenience of city life. Nestled just a 10-minute stroll from the vibrant heart of downtown Decatur, you'll enjoy an array of shopping and dining experiences at your fingertips. The property's proximity to Glenlake Park, with its scenic nature trails, dog-friendly spaces, and sports facilities, offers endless outdoor activities for the whole family. As you step inside this inviting home, you're greeted by a foyer looking into the spacious living room, complete with built-in features and a cozy fireplace. This area seamlessly flows into an office space and the kitchen, perfect for both casual family living and entertaining guests. The large great room, bathed in natural light, opens to an expansive sunroom with vaulted ceilings, creating an airy and welcoming atmosphere. The main level boasts two generously sized bedrooms, including a serene primary suite. French doors from the primary bedroom lead to the sunroom, offering a peaceful retreat. The suite features a bay window, dual walk-in closets, and an ensuite bathroom with a walk-in shower, dual sinks, and a luxurious garden tub. A secondary bedroom with a walk-in closet and adjacent bathroom provides additional comfort and convenience. The full basement unveils a versatile great room with a second fireplace, ideal for a family den or entertainment area. This level also includes a laundry room, ample storage space, and an additional bathroom, enhancing the home's functionality. Step outside to the 2-car drive-under carport, offering easy access and additional storage options. The home's exterior, a harmonious blend of brick and stucco, is crowned with a new roof featuring 50-year architectural, ensuring both style and durability.
Zillow last checked: 8 hours ago
Listing updated: April 29, 2024 at 01:40pm
Listed by:
Kelley Kesterson 770-252-4800,
Pathfinder Realty,
Bobby Spradlin 678-854-0060,
Pathfinder Realty
Bought with:
Laura Brookshire, 257286
Keller Knapp, Inc
Source: GAMLS,MLS#: 20158400
Facts & features
Interior
Bedrooms & bathrooms
- Bedrooms: 2
- Bathrooms: 3
- Full bathrooms: 3
- Main level bathrooms: 2
- Main level bedrooms: 2
Kitchen
- Features: Breakfast Bar, Pantry, Solid Surface Counters, Walk-in Pantry
Heating
- Natural Gas
Cooling
- Electric
Appliances
- Included: None
- Laundry: Laundry Closet
Features
- High Ceilings, Soaking Tub, Separate Shower, Tile Bath, Walk-In Closet(s), Master On Main Level
- Flooring: Hardwood, Tile
- Basement: Bath Finished,Boat Door,Daylight,Interior Entry,Exterior Entry,Finished,Full,Unfinished
- Number of fireplaces: 1
- Fireplace features: Living Room
Interior area
- Total structure area: 3,636
- Total interior livable area: 3,636 sqft
- Finished area above ground: 2,636
- Finished area below ground: 1,000
Property
Parking
- Total spaces: 2
- Parking features: Attached, Carport, Parking Pad, Side/Rear Entrance
- Has carport: Yes
- Has uncovered spaces: Yes
Features
- Levels: One
- Stories: 1
- Patio & porch: Deck
Lot
- Size: 0.36 Acres
- Features: Private, Sloped
Details
- Parcel number: 15 247 08 034
Construction
Type & style
- Home type: SingleFamily
- Architectural style: Ranch
- Property subtype: Single Family Residence
Materials
- Stucco, Brick
- Roof: Composition
Condition
- Resale
- New construction: No
- Year built: 1950
Utilities & green energy
- Sewer: Public Sewer
- Water: Public
- Utilities for property: Sewer Connected, Electricity Available, Natural Gas Available, Water Available
Community & neighborhood
Community
- Community features: Park, Sidewalks, Street Lights, Near Public Transport, Walk To Schools, Near Shopping
Location
- Region: Decatur
- Subdivision: Glenwood
Other
Other facts
- Listing agreement: Exclusive Right To Sell
Price history
| Date | Event | Price |
|---|---|---|
| 4/26/2024 | Sold | $644,900$177/sqft |
Source: | ||
| 3/27/2024 | Pending sale | $644,900$177/sqft |
Source: | ||
| 3/21/2024 | Price change | $644,900-5.1%$177/sqft |
Source: | ||
| 2/20/2024 | Price change | $679,900-2.9%$187/sqft |
Source: | ||
| 1/26/2024 | Listed for sale | $699,900$192/sqft |
Source: | ||
Public tax history
| Year | Property taxes | Tax assessment |
|---|---|---|
| 2025 | $20,182 +9.6% | $269,600 +29.6% |
| 2024 | $18,410 +260662.3% | $208,000 -31.9% |
| 2023 | $7 -2.5% | $305,320 +29.8% |
Find assessor info on the county website
Neighborhood: Glenwood Estates
Nearby schools
GreatSchools rating
- NANew Glennwood ElementaryGrades: PK-2Distance: 0.2 mi
- 8/10Beacon Hill Middle SchoolGrades: 6-8Distance: 1.1 mi
- 9/10Decatur High SchoolGrades: 9-12Distance: 0.8 mi
Schools provided by the listing agent
- Elementary: Glennwood
- Middle: Beacon Hill
- High: Decatur
Source: GAMLS. This data may not be complete. We recommend contacting the local school district to confirm school assignments for this home.
Get a cash offer in 3 minutes
Find out how much your home could sell for in as little as 3 minutes with a no-obligation cash offer.
Estimated market value$971,100
Get a cash offer in 3 minutes
Find out how much your home could sell for in as little as 3 minutes with a no-obligation cash offer.
Estimated market value
$971,100
