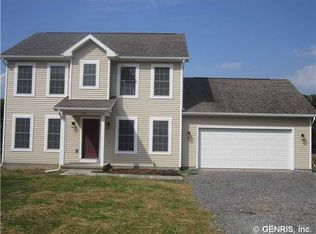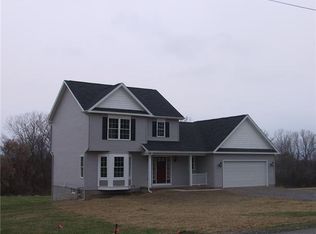Closed
$350,200
140 Pole Bridge Rd, Avon, NY 14414
3beds
1,792sqft
Single Family Residence
Built in 2014
0.46 Acres Lot
$356,100 Zestimate®
$195/sqft
$2,399 Estimated rent
Home value
$356,100
Estimated sales range
Not available
$2,399/mo
Zestimate® history
Loading...
Owner options
Explore your selling options
What's special
Welcome to this well-maintained 3-bedroom, 2.5-bath center entrance Colonial, built in 2014 and ideally located in the Village of Avon. The home features an open and functional layout, including an eat-in kitchen with picturesque views of the beautiful, deep backyard. The bright and inviting family room opens to a deck—perfect for relaxing or entertaining. Three generous sized bedrooms. A partially finished basement provides additional living or recreational space and large laundry room. Offers due 7/30/25 12:00pm
Zillow last checked: 8 hours ago
Listing updated: October 28, 2025 at 10:01am
Listed by:
Dawn M. LoPresto 585-346-3700,
RE/MAX Hometown Choice
Bought with:
Grant D. Pettrone, 10491209675
Revolution Real Estate
Source: NYSAMLSs,MLS#: R1624418 Originating MLS: Rochester
Originating MLS: Rochester
Facts & features
Interior
Bedrooms & bathrooms
- Bedrooms: 3
- Bathrooms: 3
- Full bathrooms: 2
- 1/2 bathrooms: 1
- Main level bathrooms: 1
Bedroom 1
- Level: Second
Bedroom 2
- Level: Second
Bedroom 3
- Level: Second
Basement
- Level: Basement
Family room
- Level: First
Kitchen
- Level: First
Living room
- Level: First
Heating
- Gas, Forced Air
Cooling
- Central Air
Appliances
- Included: Dryer, Dishwasher, Disposal, Gas Oven, Gas Range, Gas Water Heater, Microwave, Refrigerator, Washer
- Laundry: In Basement
Features
- Den, Eat-in Kitchen, Pull Down Attic Stairs, Sliding Glass Door(s), Storage, Window Treatments, Bath in Primary Bedroom
- Flooring: Carpet, Varies
- Doors: Sliding Doors
- Windows: Drapes
- Basement: Partially Finished
- Attic: Pull Down Stairs
- Has fireplace: No
Interior area
- Total structure area: 1,792
- Total interior livable area: 1,792 sqft
Property
Parking
- Total spaces: 2.5
- Parking features: Attached, Electricity, Garage, Workshop in Garage, Garage Door Opener
- Attached garage spaces: 2.5
Features
- Levels: Two
- Stories: 2
- Patio & porch: Deck
- Exterior features: Blacktop Driveway, Deck, Play Structure
Lot
- Size: 0.46 Acres
- Dimensions: 100 x 200
- Features: Rectangular, Rectangular Lot
Details
- Additional structures: Shed(s), Storage
- Parcel number: 24200103401100010650110000
- Special conditions: Standard
Construction
Type & style
- Home type: SingleFamily
- Architectural style: Colonial
- Property subtype: Single Family Residence
Materials
- Vinyl Siding, Copper Plumbing
- Foundation: Block
- Roof: Asphalt
Condition
- Resale
- Year built: 2014
Utilities & green energy
- Electric: Circuit Breakers
- Sewer: Connected
- Water: Connected, Public
- Utilities for property: High Speed Internet Available, Sewer Connected, Water Connected
Community & neighborhood
Location
- Region: Avon
Other
Other facts
- Listing terms: Cash,Conventional,FHA,VA Loan
Price history
| Date | Event | Price |
|---|---|---|
| 10/23/2025 | Sold | $350,200+3.3%$195/sqft |
Source: | ||
| 8/17/2025 | Pending sale | $339,000$189/sqft |
Source: | ||
| 7/30/2025 | Contingent | $339,000$189/sqft |
Source: | ||
| 7/24/2025 | Listed for sale | $339,000$189/sqft |
Source: | ||
Public tax history
| Year | Property taxes | Tax assessment |
|---|---|---|
| 2024 | -- | $270,700 |
| 2023 | -- | $270,700 |
| 2022 | -- | $270,700 +42.5% |
Find assessor info on the county website
Neighborhood: 14414
Nearby schools
GreatSchools rating
- 5/10Avon Middle SchoolGrades: 5-8Distance: 0.4 mi
- 8/10Avon High SchoolGrades: 9-12Distance: 0.3 mi
- 4/10Avon Primary SchoolGrades: PK-4Distance: 0.5 mi
Schools provided by the listing agent
- Elementary: Avon Primary
- Middle: Avon Middle
- High: Avon High
- District: Avon
Source: NYSAMLSs. This data may not be complete. We recommend contacting the local school district to confirm school assignments for this home.

