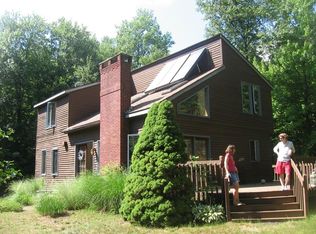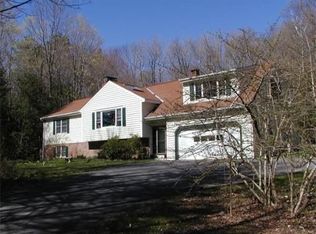Sold for $455,000
$455,000
140 Pond Brook Rd, Huntington, MA 01050
3beds
2,450sqft
Single Family Residence
Built in 1991
2.07 Acres Lot
$469,600 Zestimate®
$186/sqft
$3,207 Estimated rent
Home value
$469,600
Estimated sales range
Not available
$3,207/mo
Zestimate® history
Loading...
Owner options
Explore your selling options
What's special
Peaceful rural setting, this charming home offers seclusion, yet is a 20-minute drive from vibrant Northampton, Easthampton, and Westfield. You'll love its character and 2-acre yard, with space for your dream oasis. Current owner cleared trees, added stone walls, much more lawn and a fenced yard—great for gatherings with parking for gatherings. Inside, a bright family room off the driveway or garage is perfect for relaxing by the bar or woodstove or family movie night. Ample storage, utilities, and workshop space allow for maybe a game room? The main level has mostly wood floors, a semi-open layout, and a screen porch with inserts for extended seasonal use. Main bedroom boasts a stunning ensuite and slider to the deck. Three mini-splits for heat/cool, baseboard hot water oil furnace or wood stove offer all the options. DAS home security system. FLIR hard wired exterior cameras, record and overwrite when necessary. Reynolds water purification system has a yearly upkeep fee under $100.
Zillow last checked: 8 hours ago
Listing updated: July 17, 2025 at 09:29am
Listed by:
Bobbi Jo Girroir 413-519-5636,
Naples Realty Group 413-650-1314
Bought with:
Jill Vincent Lapan
Canon Real Estate, Inc.
Source: MLS PIN,MLS#: 73380740
Facts & features
Interior
Bedrooms & bathrooms
- Bedrooms: 3
- Bathrooms: 3
- Full bathrooms: 2
- 1/2 bathrooms: 1
- Main level bathrooms: 1
- Main level bedrooms: 3
Primary bedroom
- Features: Bathroom - Full, Bathroom - Double Vanity/Sink, Walk-In Closet(s), Flooring - Wall to Wall Carpet, Deck - Exterior, Exterior Access, Slider
- Level: Main,First
Bedroom 2
- Features: Closet, Flooring - Wall to Wall Carpet
- Level: Main,First
Bedroom 3
- Features: Closet, Flooring - Wall to Wall Carpet
- Level: Main,First
Primary bathroom
- Features: Yes
Bathroom 1
- Features: Bathroom - Full, Bathroom - Double Vanity/Sink, Bathroom - With Shower Stall, Walk-In Closet(s), Jacuzzi / Whirlpool Soaking Tub
- Level: First
Bathroom 2
- Features: Bathroom - Full, Bathroom - With Tub & Shower, Flooring - Stone/Ceramic Tile
- Level: Main,First
Bathroom 3
- Features: Bathroom - Half, Flooring - Wood
- Level: First
Dining room
- Features: Flooring - Wood, Open Floorplan
- Level: Main,First
Family room
- Features: Wood / Coal / Pellet Stove, Flooring - Stone/Ceramic Tile, Flooring - Wall to Wall Carpet, Exterior Access
- Level: Basement
Kitchen
- Features: Skylight
- Level: Main,First
Living room
- Features: Flooring - Wood, Exterior Access, Open Floorplan
- Level: Main,First
Heating
- Baseboard, Oil, Wood Stove, Ductless
Cooling
- Ductless
Appliances
- Included: Range, Refrigerator
- Laundry: Main Level, Exterior Access, First Floor
Features
- Bonus Room, Central Vacuum
- Flooring: Wood, Tile, Vinyl, Carpet, Flooring - Stone/Ceramic Tile, Flooring - Wall to Wall Carpet
- Basement: Full,Partially Finished,Garage Access
- Has fireplace: No
Interior area
- Total structure area: 2,450
- Total interior livable area: 2,450 sqft
- Finished area above ground: 1,426
- Finished area below ground: 1,024
Property
Parking
- Total spaces: 11
- Parking features: Attached, Garage Door Opener, Storage, Workshop in Garage, Garage Faces Side, Off Street, Paved
- Attached garage spaces: 1
- Uncovered spaces: 10
Features
- Patio & porch: Screened, Deck - Composite
- Exterior features: Porch - Screened, Deck - Composite, Fenced Yard, Stone Wall
- Fencing: Fenced
Lot
- Size: 2.07 Acres
- Features: Wooded, Cleared, Gentle Sloping, Level
Details
- Additional structures: Workshop
- Parcel number: 4175810
- Zoning: Res
Construction
Type & style
- Home type: SingleFamily
- Architectural style: Split Entry
- Property subtype: Single Family Residence
Materials
- Frame
- Foundation: Concrete Perimeter
- Roof: Shingle
Condition
- Year built: 1991
Utilities & green energy
- Electric: Circuit Breakers
- Sewer: Private Sewer
- Water: Private
- Utilities for property: for Electric Range
Community & neighborhood
Security
- Security features: Security System
Community
- Community features: Walk/Jog Trails, Medical Facility, Public School
Location
- Region: Huntington
Price history
| Date | Event | Price |
|---|---|---|
| 7/16/2025 | Sold | $455,000+4.6%$186/sqft |
Source: MLS PIN #73380740 Report a problem | ||
| 6/3/2025 | Contingent | $435,000$178/sqft |
Source: MLS PIN #73380740 Report a problem | ||
| 5/28/2025 | Listed for sale | $435,000+59.9%$178/sqft |
Source: MLS PIN #73380740 Report a problem | ||
| 7/22/2016 | Sold | $272,000-0.2%$111/sqft |
Source: Public Record Report a problem | ||
| 6/3/2016 | Pending sale | $272,500$111/sqft |
Source: REAL LIVING REALTY PROFESSIONALS, LLC #71993430 Report a problem | ||
Public tax history
| Year | Property taxes | Tax assessment |
|---|---|---|
| 2025 | $6,585 +5.5% | $427,600 +7.2% |
| 2024 | $6,244 -6.3% | $398,700 +2% |
| 2023 | $6,663 +10.3% | $390,800 +13.6% |
Find assessor info on the county website
Neighborhood: 01050
Nearby schools
GreatSchools rating
- 4/10Littleville Elementary SchoolGrades: PK-5Distance: 3.2 mi
- 3/10Gateway Regional Junior High SchoolGrades: 6-8Distance: 3.2 mi
- 6/10Gateway Regional High SchoolGrades: 9-12Distance: 3.2 mi
Schools provided by the listing agent
- Elementary: Gateway
- Middle: Gateway
- High: Gateway
Source: MLS PIN. This data may not be complete. We recommend contacting the local school district to confirm school assignments for this home.
Get pre-qualified for a loan
At Zillow Home Loans, we can pre-qualify you in as little as 5 minutes with no impact to your credit score.An equal housing lender. NMLS #10287.
Sell with ease on Zillow
Get a Zillow Showcase℠ listing at no additional cost and you could sell for —faster.
$469,600
2% more+$9,392
With Zillow Showcase(estimated)$478,992

