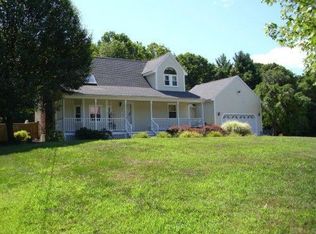Sold for $530,000
$530,000
140 Rama St, Taunton, MA 02780
3beds
2,048sqft
Single Family Residence
Built in 1988
0.57 Acres Lot
$637,700 Zestimate®
$259/sqft
$3,312 Estimated rent
Home value
$637,700
$606,000 - $670,000
$3,312/mo
Zestimate® history
Loading...
Owner options
Explore your selling options
What's special
This meticulously maintained home is situated in a quiet neighborhood located on a dead-end street, custom-built by its current owners.The main level boasts an eat-in kitchen, a formal dining room that leads out to a backyard deck, a cozy living room & three generously sized bedrooms.The master suite is particularly impressive, offering ample space, a walk-in closet and is accessible to the main bathroom, a nice convenience! The lower level has been thoughtfully finished to include an additional fully-equipped eat-in kitchen, which opens into a sizable family room, making it an ideal space for entertaining guests. There is also a versatile bonus room that can be used as an office, a guest room, a playroom, or an exercise space-lots of potential! There is also a laundry area, a full bath, and plenty of storage space, with a utility room & double garage. During the summer months, the backyard patio is the perfect spot for family gatherings while enjoying its tranquility. A MUST SEE!
Zillow last checked: 8 hours ago
Listing updated: May 03, 2023 at 03:07am
Listed by:
Kendell Moniz-Amaral 508-272-8720,
revolv of Dartmouth 508-901-5265
Bought with:
Rossanna Coelho
Collier Cacciola Real Estate, LLC
Source: MLS PIN,MLS#: 73088679
Facts & features
Interior
Bedrooms & bathrooms
- Bedrooms: 3
- Bathrooms: 2
- Full bathrooms: 2
Primary bedroom
- Level: First
Bedroom 2
- Level: First
Bedroom 3
- Level: First
Bathroom 1
- Level: First
Bathroom 2
- Level: Basement
Dining room
- Level: First
Kitchen
- Level: First
Living room
- Level: First
Heating
- Baseboard, Oil
Cooling
- Central Air
Appliances
- Included: Range, Dishwasher, Refrigerator, Washer, Dryer
- Laundry: In Basement
Features
- Bonus Room, Kitchen, Living/Dining Rm Combo
- Flooring: Tile, Carpet
- Has basement: No
- Has fireplace: No
Interior area
- Total structure area: 2,048
- Total interior livable area: 2,048 sqft
Property
Parking
- Total spaces: 8
- Parking features: Attached, Garage Door Opener, Storage, Workshop in Garage, Garage Faces Side, Paved Drive, Off Street, Paved
- Attached garage spaces: 2
- Uncovered spaces: 6
Features
- Patio & porch: Deck - Vinyl, Deck - Composite, Patio
- Exterior features: Deck - Vinyl, Deck - Composite, Patio, Rain Gutters, Storage, Professional Landscaping
Lot
- Size: 0.57 Acres
- Features: Cleared, Level
Details
- Parcel number: 2981877
- Zoning: RURRES
Construction
Type & style
- Home type: SingleFamily
- Architectural style: Raised Ranch
- Property subtype: Single Family Residence
Materials
- Frame
- Foundation: Concrete Perimeter
- Roof: Shingle
Condition
- Year built: 1988
Utilities & green energy
- Electric: 200+ Amp Service
- Sewer: Private Sewer
- Water: Public
Community & neighborhood
Location
- Region: Taunton
- Subdivision: Westville
Other
Other facts
- Road surface type: Paved
Price history
| Date | Event | Price |
|---|---|---|
| 5/1/2023 | Sold | $530,000+1.9%$259/sqft |
Source: MLS PIN #73088679 Report a problem | ||
| 3/22/2023 | Contingent | $520,000$254/sqft |
Source: MLS PIN #73088679 Report a problem | ||
| 3/17/2023 | Listed for sale | $520,000+205.9%$254/sqft |
Source: MLS PIN #73088679 Report a problem | ||
| 8/3/1988 | Sold | $170,000$83/sqft |
Source: Public Record Report a problem | ||
Public tax history
| Year | Property taxes | Tax assessment |
|---|---|---|
| 2025 | $5,537 +9.6% | $506,100 +12.1% |
| 2024 | $5,052 -2.4% | $451,500 +5.1% |
| 2023 | $5,177 +3.5% | $429,600 +13.2% |
Find assessor info on the county website
Neighborhood: 02780
Nearby schools
GreatSchools rating
- 6/10Joseph C Chamberlain Elementary SchoolGrades: PK-4Distance: 2.3 mi
- 6/10Benjamin Friedman Middle SchoolGrades: 5-7Distance: 2.4 mi
- 3/10Taunton High SchoolGrades: 8-12Distance: 5.9 mi
Schools provided by the listing agent
- Elementary: Bennett Elem
- Middle: Ben Friedman
- High: Taunton High
Source: MLS PIN. This data may not be complete. We recommend contacting the local school district to confirm school assignments for this home.
Get a cash offer in 3 minutes
Find out how much your home could sell for in as little as 3 minutes with a no-obligation cash offer.
Estimated market value$637,700
Get a cash offer in 3 minutes
Find out how much your home could sell for in as little as 3 minutes with a no-obligation cash offer.
Estimated market value
$637,700
