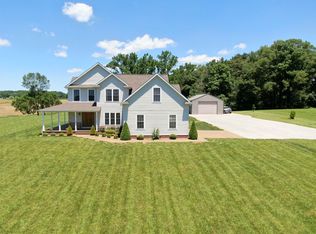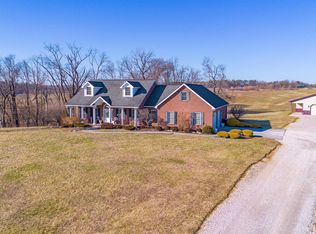Closed
$665,000
140 Red Barn Rd, Boonville, IN 47601
4beds
3,948sqft
Single Family Residence
Built in 2009
3.48 Acres Lot
$678,700 Zestimate®
$--/sqft
$3,785 Estimated rent
Home value
$678,700
$597,000 - $774,000
$3,785/mo
Zestimate® history
Loading...
Owner options
Explore your selling options
What's special
As you drive down the 400 ft concrete driveway, don't miss the plush green grass on all 3.48 acres! This beautiful all brick 4 bedroom 3.5 bath home is definitely a must see in person. Foyer entry with den on the right and large great room. Split bedroom design with 2 large bedrooms and full bath on the right side of the house. Primary bedroom is on the other side with laundry off of it. Head up the wide staircase to the large 23 x 20 rec room, full bath and large bedroom. There is an attached 3 car garage with furnace. If that wasn't enough, the 36X48 detached garage is amazing. Separate area with garage door for storage and equipment. The rest of the garage could be the perfect man cave! Half bath and heated! Don't miss out on this amazing property!! House also has a generator.
Zillow last checked: 8 hours ago
Listing updated: July 08, 2025 at 06:45am
Listed by:
Jill Lucy Office:812-858-2400,
ERA FIRST ADVANTAGE REALTY, INC
Bought with:
Sharon McIntosh, RB14031702
F.C. TUCKER EMGE
Source: IRMLS,MLS#: 202518001
Facts & features
Interior
Bedrooms & bathrooms
- Bedrooms: 4
- Bathrooms: 4
- Full bathrooms: 3
- 1/2 bathrooms: 1
- Main level bedrooms: 3
Bedroom 1
- Level: Main
Bedroom 2
- Level: Main
Dining room
- Level: Main
- Area: 156
- Dimensions: 13 x 12
Kitchen
- Level: Main
- Area: 247
- Dimensions: 19 x 13
Living room
- Level: Main
- Area: 414
- Dimensions: 23 x 18
Heating
- Forced Air
Cooling
- Central Air
Appliances
- Included: Disposal, Microwave, Refrigerator, Gas Range
- Laundry: Main Level
Features
- Walk-In Closet(s), Countertops-Solid Surf, Crown Molding, Eat-in Kitchen, Entrance Foyer, Split Br Floor Plan, Stand Up Shower, Main Level Bedroom Suite
- Basement: Crawl Space
- Number of fireplaces: 1
- Fireplace features: Living Room
Interior area
- Total structure area: 3,948
- Total interior livable area: 3,948 sqft
- Finished area above ground: 3,948
- Finished area below ground: 0
Property
Parking
- Total spaces: 3
- Parking features: Attached
- Attached garage spaces: 3
Features
- Levels: One and One Half
- Stories: 1
Lot
- Size: 3.48 Acres
- Features: Level, 3-5.9999, Landscaped
Details
- Additional structures: Second Garage
- Parcel number: 871407107009.000002
- Other equipment: Generator-Whole House
Construction
Type & style
- Home type: SingleFamily
- Property subtype: Single Family Residence
Materials
- Brick
Condition
- New construction: No
- Year built: 2009
Utilities & green energy
- Sewer: Septic Tank
- Water: Public
Community & neighborhood
Location
- Region: Boonville
- Subdivision: Caney Creek Estates
Other
Other facts
- Listing terms: Cash,Conventional,FHA,VA Loan
Price history
| Date | Event | Price |
|---|---|---|
| 7/7/2025 | Sold | $665,000-3.6% |
Source: | ||
| 5/22/2025 | Pending sale | $689,900 |
Source: | ||
| 5/16/2025 | Listed for sale | $689,900+100% |
Source: | ||
| 12/1/2008 | Sold | $345,000 |
Source: | ||
Public tax history
| Year | Property taxes | Tax assessment |
|---|---|---|
| 2024 | $2,819 -25.2% | $338,600 +1.4% |
| 2023 | $3,769 +14% | $333,900 -14.7% |
| 2022 | $3,307 -0.2% | $391,300 +25% |
Find assessor info on the county website
Neighborhood: 47601
Nearby schools
GreatSchools rating
- 6/10Oakdale Elementary SchoolGrades: K-5Distance: 2.4 mi
- 8/10Boonville Middle SchoolGrades: 6-8Distance: 2.8 mi
- 4/10Boonville High SchoolGrades: 9-12Distance: 3.4 mi
Schools provided by the listing agent
- Elementary: Oakdale
- Middle: Boonville
- High: Boonville
- District: Warrick County School Corp.
Source: IRMLS. This data may not be complete. We recommend contacting the local school district to confirm school assignments for this home.

Get pre-qualified for a loan
At Zillow Home Loans, we can pre-qualify you in as little as 5 minutes with no impact to your credit score.An equal housing lender. NMLS #10287.
Sell for more on Zillow
Get a free Zillow Showcase℠ listing and you could sell for .
$678,700
2% more+ $13,574
With Zillow Showcase(estimated)
$692,274
