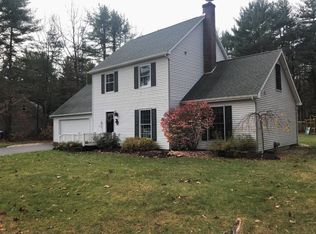Closed
$357,500
140 Redmond Road, Gansevoort, NY 12831
3beds
1,896sqft
Single Family Residence, Residential
Built in 1988
0.94 Acres Lot
$371,800 Zestimate®
$189/sqft
$2,646 Estimated rent
Home value
$371,800
Estimated sales range
Not available
$2,646/mo
Zestimate® history
Loading...
Owner options
Explore your selling options
What's special
Discover this 3-bedroom, 3-bath contemporary colonial, situated on just under an acre in the beautiful town of Moreau. Nestled between Saratoga Springs & Lake George, this home offers easy access to all the recreation, dining & charm the Upstate region has to offer! The spacious main level features a flexible layout, including a front den/office, full bath, an open-concept kitchen & dining area that flows into family room w vaulted ceilings & a wood-burning FP, huge back living room provides even more space! Upstairs, the primary suite includes a WI closet & full bath. 2 additional generous bedrooms, an office nook & a 3rd full bath complete the second floor. Mostly finished basement w a family room setup & storage space. Great yard, 2 car garage & u shaped driveway make this a must see!
Zillow last checked: 8 hours ago
Listing updated: August 14, 2025 at 10:45am
Listed by:
Jennifer Ball 518-361-2923,
Hunt ERA
Bought with:
Catherine McDonough, 10401252033
Hunt ERA
Source: Global MLS,MLS#: 202518465
Facts & features
Interior
Bedrooms & bathrooms
- Bedrooms: 3
- Bathrooms: 3
- Full bathrooms: 3
Primary bedroom
- Level: Second
Bedroom
- Level: Second
Bedroom
- Level: Second
Den
- Description: OR OFFICE
- Level: First
Dining room
- Level: First
Family room
- Level: First
Game room
- Level: Basement
Kitchen
- Level: First
Living room
- Level: First
Office
- Level: Second
Heating
- Baseboard, Ductless, Electric, Fireplace Insert
Cooling
- Ductless
Appliances
- Included: Dishwasher, Oven, Refrigerator
- Laundry: In Basement
Features
- Ceiling Fan(s), Vaulted Ceiling(s), Walk-In Closet(s), Eat-in Kitchen, Kitchen Island
- Flooring: Carpet, Laminate
- Basement: Finished,Full,Interior Entry
- Number of fireplaces: 1
- Fireplace features: Basement, Family Room
Interior area
- Total structure area: 1,896
- Total interior livable area: 1,896 sqft
- Finished area above ground: 1,896
- Finished area below ground: 600
Property
Parking
- Total spaces: 7
- Parking features: Attached, Driveway, Garage Door Opener
- Garage spaces: 2
- Has uncovered spaces: Yes
Features
- Patio & porch: Front Porch
- Exterior features: Garden
Lot
- Size: 0.94 Acres
- Features: Level, Private
Details
- Parcel number: 63.413
- Special conditions: Standard
Construction
Type & style
- Home type: SingleFamily
- Architectural style: Colonial,Contemporary,Custom
- Property subtype: Single Family Residence, Residential
Materials
- Drywall, Vinyl Siding
- Roof: Shingle
Condition
- New construction: No
- Year built: 1988
Utilities & green energy
- Sewer: Septic Tank
- Water: Other
Community & neighborhood
Location
- Region: Gansevoort
Price history
| Date | Event | Price |
|---|---|---|
| 8/13/2025 | Sold | $357,500-3.4%$189/sqft |
Source: | ||
| 6/5/2025 | Pending sale | $369,900$195/sqft |
Source: | ||
| 5/30/2025 | Listed for sale | $369,900+23.3%$195/sqft |
Source: | ||
| 10/27/2022 | Sold | $299,999$158/sqft |
Source: | ||
| 8/16/2022 | Pending sale | $299,999$158/sqft |
Source: | ||
Public tax history
| Year | Property taxes | Tax assessment |
|---|---|---|
| 2024 | -- | $320,000 +7% |
| 2023 | -- | $299,000 +30.6% |
| 2022 | -- | $229,000 +10.1% |
Find assessor info on the county website
Neighborhood: 12831
Nearby schools
GreatSchools rating
- 4/10Tanglewood Elementary SchoolGrades: K-5Distance: 2.4 mi
- 4/10Oliver W Winch Middle SchoolGrades: 6-8Distance: 4.3 mi
- 5/10South Glens Falls Senior High SchoolGrades: 9-12Distance: 2.5 mi
Schools provided by the listing agent
- High: South Glens Falls
Source: Global MLS. This data may not be complete. We recommend contacting the local school district to confirm school assignments for this home.
