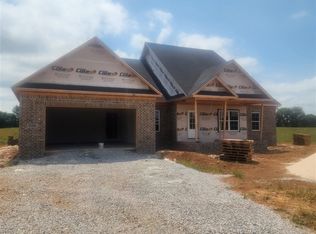Closed
$320,000
140 Roark Rd, Franklin, KY 42134
4beds
2,659sqft
Single Family Residence, Residential
Built in 1968
0.73 Acres Lot
$326,200 Zestimate®
$120/sqft
$2,045 Estimated rent
Home value
$326,200
Estimated sales range
Not available
$2,045/mo
Zestimate® history
Loading...
Owner options
Explore your selling options
What's special
Welcome to 140 Roark Rd, an exquisite property that reflects the epitome of luxury and strategic location, all wrapped in the charm of Franklin, KY. Crafted not only as a personal haven but as an avenue for potential income, this home is truly a harmonious blend of lifestyle and opportunity. Unlock financial potential with a private mother-in-law suite. Offering its own entrance and all the comforts of the main house, it is perfect for short-term rentals or a guest retreat, providing an enduring source of income or the perfect space for multigenerational living. Nestled just moments from the heart of historic downtown Franklin, this home places you at the epicenter of local culture, boutique shopping, and inviting eateries. The buzz of Nashville is a mere drive away, granting you the luxury of amenities within striking distance. Delight in the landscapes of nearby golf courses, explore scenic trails, or revel in the excitement of seasonal festivals. You do not want to miss this one!
Zillow last checked: 8 hours ago
Listing updated: March 08, 2025 at 06:05am
Listing Provided by:
Trisha M. Lyle, KY Broker 270-888-1878,
Byers & Harvey Inc,
Taylor Lin, MBA 931-647-3501,
Byers & Harvey Inc
Bought with:
Kina Wald, 340970
Reliant Realty ERA Powered
Source: RealTracs MLS as distributed by MLS GRID,MLS#: 2653364
Facts & features
Interior
Bedrooms & bathrooms
- Bedrooms: 4
- Bathrooms: 3
- Full bathrooms: 3
- Main level bedrooms: 3
Bedroom 1
- Features: Full Bath
- Level: Full Bath
- Area: 210 Square Feet
- Dimensions: 14x15
Bedroom 2
- Area: 132 Square Feet
- Dimensions: 12x11
Bedroom 3
- Area: 110 Square Feet
- Dimensions: 11x10
Bedroom 4
- Area: 256 Square Feet
- Dimensions: 16x16
Dining room
- Features: Separate
- Level: Separate
- Area: 224 Square Feet
- Dimensions: 16x14
Kitchen
- Area: 240 Square Feet
- Dimensions: 16x15
Living room
- Area: 224 Square Feet
- Dimensions: 16x14
Heating
- Central, Propane
Cooling
- Central Air, Electric
Appliances
- Included: Microwave, Refrigerator, Electric Oven, Electric Range
- Laundry: Electric Dryer Hookup, Washer Hookup
Features
- Ceiling Fan(s), Entrance Foyer, Pantry, Primary Bedroom Main Floor, Kitchen Island
- Flooring: Wood, Laminate, Tile
- Basement: Apartment
- Number of fireplaces: 1
- Fireplace features: Gas
Interior area
- Total structure area: 2,659
- Total interior livable area: 2,659 sqft
- Finished area above ground: 2,659
Property
Parking
- Parking features: Circular Driveway, Concrete, Gravel
- Has uncovered spaces: Yes
Accessibility
- Accessibility features: Accessible Approach with Ramp, Accessible Doors, Accessible Hallway(s)
Features
- Levels: Two
- Stories: 2
- Patio & porch: Porch, Covered
- Exterior features: Balcony
Lot
- Size: 0.73 Acres
- Dimensions: 209 FF
Details
- Parcel number: 0480000002.00
- Special conditions: Short Sale
- Other equipment: Air Purifier
Construction
Type & style
- Home type: SingleFamily
- Property subtype: Single Family Residence, Residential
Materials
- Brick, Vinyl Siding
Condition
- New construction: No
- Year built: 1968
Utilities & green energy
- Sewer: Septic Tank
- Water: Public
- Utilities for property: Electricity Available, Water Available
Community & neighborhood
Security
- Security features: Security System
Location
- Region: Franklin
- Subdivision: None
Price history
| Date | Event | Price |
|---|---|---|
| 3/23/2025 | Listing removed | $2,200$1/sqft |
Source: Zillow Rentals Report a problem | ||
| 3/9/2025 | Listed for rent | $2,200$1/sqft |
Source: Zillow Rentals Report a problem | ||
| 3/8/2025 | Sold | $320,000-8.6%$120/sqft |
Source: | ||
| 1/21/2025 | Contingent | $350,000$132/sqft |
Source: | ||
| 12/4/2024 | Listed for sale | $350,000-6.7%$132/sqft |
Source: | ||
Public tax history
| Year | Property taxes | Tax assessment |
|---|---|---|
| 2023 | $3,491 +331.3% | $375,000 +305.4% |
| 2022 | $809 -37.8% | $92,500 -38.3% |
| 2021 | $1,302 -1% | $150,000 |
Find assessor info on the county website
Neighborhood: 42134
Nearby schools
GreatSchools rating
- NAFranklin Elementary SchoolGrades: PK-KDistance: 3 mi
- 6/10Franklin-Simpson Middle SchoolGrades: 6-8Distance: 3.2 mi
- 7/10Franklin-Simpson High SchoolGrades: 9-12Distance: 3.3 mi
Schools provided by the listing agent
- Elementary: Lincoln Elementary School
- Middle: Franklin-Simpson Middle School
- High: Franklin-Simpson High School
Source: RealTracs MLS as distributed by MLS GRID. This data may not be complete. We recommend contacting the local school district to confirm school assignments for this home.
Get pre-qualified for a loan
At Zillow Home Loans, we can pre-qualify you in as little as 5 minutes with no impact to your credit score.An equal housing lender. NMLS #10287.
