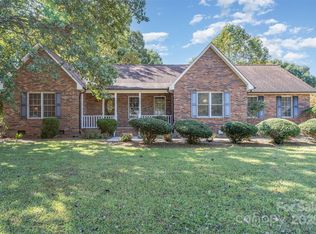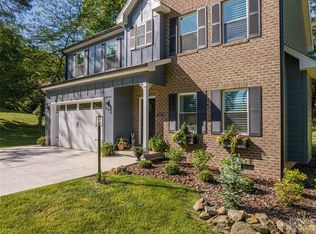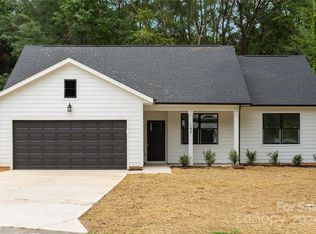Closed
$750,000
140 Robin Rd, Lincolnton, NC 28092
5beds
3,676sqft
Single Family Residence
Built in 2022
0.71 Acres Lot
$747,600 Zestimate®
$204/sqft
$3,151 Estimated rent
Home value
$747,600
$710,000 - $792,000
$3,151/mo
Zestimate® history
Loading...
Owner options
Explore your selling options
What's special
Seller Relocation- Motivated to sell! Priced well below appraised value giving you equity from day one! Step into luxury with this stunning 5 bedroom, 4 bath modern home nestled on a beautiful lot. From the moment you arrive the sleek accents, large windows and inviting covered porch make a bold first impression. Inside, you'll find a floor plan designed for both comfort and entertaining. The heart of the home features a beautiful kitchen with premium finishes such as soft close cabinets, quartz countertops as well as finished oak flooring throughout. Retreat to the luxurious primary suite, complete with a spa-like bathroom and enormous walk-in closet. Four additional bedrooms, 3 additional, well-appointed baths, an oversized bonus room and flex room provide space and flexibility for family, guests and a home office. Outside, the fenced backyard offers privacy and room to play or relax. With a 3 car garage, designer curb appeal and high-end details throughout, this home delivers both style and functionality. A must-see! Seller will offer assistance with closing costs with an acceptable offer.
Zillow last checked: 8 hours ago
Listing updated: October 23, 2025 at 01:30pm
Listing Provided by:
Kerry Strange kerrystrangerealtor@gmail.com,
RE/MAX Crossroads
Bought with:
Kurt Loomis
EXP Realty LLC Ballantyne
Source: Canopy MLS as distributed by MLS GRID,MLS#: 4269447
Facts & features
Interior
Bedrooms & bathrooms
- Bedrooms: 5
- Bathrooms: 4
- Full bathrooms: 4
- Main level bedrooms: 2
Primary bedroom
- Features: En Suite Bathroom, Tray Ceiling(s), Walk-In Closet(s)
- Level: Main
Bedroom s
- Level: Main
Bedroom s
- Level: Upper
Bedroom s
- Level: Upper
Bathroom full
- Level: Main
Bathroom full
- Level: Main
Bathroom full
- Level: Upper
Bathroom full
- Level: Upper
Other
- Level: Upper
Bonus room
- Level: Upper
Dining room
- Features: Drop Zone
- Level: Main
Flex space
- Level: Upper
Kitchen
- Features: Built-in Features, Kitchen Island, Walk-In Pantry
- Level: Main
Laundry
- Level: Main
Living room
- Features: Ceiling Fan(s)
- Level: Main
Heating
- Electric, Heat Pump
Cooling
- Central Air
Appliances
- Included: Dishwasher, Disposal, Double Oven, Electric Cooktop, Electric Water Heater, Exhaust Hood, Microwave, Refrigerator
- Laundry: Electric Dryer Hookup, Laundry Room, Main Level, Washer Hookup
Features
- Flooring: Carpet, Tile, Wood
- Has basement: No
- Fireplace features: Living Room
Interior area
- Total structure area: 3,676
- Total interior livable area: 3,676 sqft
- Finished area above ground: 3,676
- Finished area below ground: 0
Property
Parking
- Total spaces: 3
- Parking features: Driveway, Attached Garage, Garage on Main Level
- Attached garage spaces: 3
- Has uncovered spaces: Yes
Features
- Levels: Two
- Stories: 2
- Patio & porch: Covered, Rear Porch, Side Porch
- Fencing: Back Yard
Lot
- Size: 0.71 Acres
- Features: Cleared, Level
Details
- Parcel number: 18385
- Zoning: R-15
- Special conditions: Standard
Construction
Type & style
- Home type: SingleFamily
- Property subtype: Single Family Residence
Materials
- Brick Partial, Hardboard Siding
- Foundation: Crawl Space
Condition
- New construction: No
- Year built: 2022
Utilities & green energy
- Sewer: Public Sewer
- Water: City
- Utilities for property: Cable Available, Electricity Connected
Community & neighborhood
Location
- Region: Lincolnton
- Subdivision: Garland Acres
Other
Other facts
- Listing terms: Cash,Conventional,FHA,VA Loan
- Road surface type: Concrete, Paved
Price history
| Date | Event | Price |
|---|---|---|
| 10/23/2025 | Sold | $750,000-2%$204/sqft |
Source: | ||
| 9/9/2025 | Price change | $765,000-3.8%$208/sqft |
Source: | ||
| 8/18/2025 | Price change | $795,000-2.4%$216/sqft |
Source: | ||
| 7/26/2025 | Price change | $814,900-3%$222/sqft |
Source: | ||
| 7/11/2025 | Price change | $839,900-0.6%$228/sqft |
Source: | ||
Public tax history
| Year | Property taxes | Tax assessment |
|---|---|---|
| 2025 | $8,051 +15.2% | $791,884 +15.1% |
| 2024 | $6,991 +30.2% | $687,796 +30.9% |
| 2023 | $5,371 +1722.1% | $525,597 +2002.4% |
Find assessor info on the county website
Neighborhood: 28092
Nearby schools
GreatSchools rating
- 6/10S Ray Lowder ElementaryGrades: PK-5Distance: 0.4 mi
- 3/10Lincolnton MiddleGrades: 6-8Distance: 4.5 mi
- 4/10Lincolnton HighGrades: 9-12Distance: 1.7 mi
Schools provided by the listing agent
- Elementary: S. Ray Lowder
- Middle: Lincolnton
- High: Lincolnton
Source: Canopy MLS as distributed by MLS GRID. This data may not be complete. We recommend contacting the local school district to confirm school assignments for this home.
Get a cash offer in 3 minutes
Find out how much your home could sell for in as little as 3 minutes with a no-obligation cash offer.
Estimated market value$747,600
Get a cash offer in 3 minutes
Find out how much your home could sell for in as little as 3 minutes with a no-obligation cash offer.
Estimated market value
$747,600


