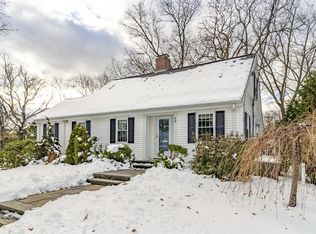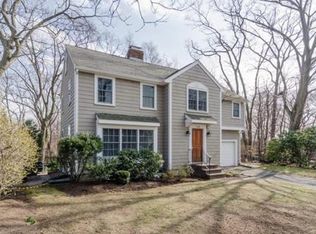Sold for $2,810,000
$2,810,000
140 Roundwood Rd, Newton, MA 02464
5beds
5,259sqft
Single Family Residence
Built in 2023
10,090 Square Feet Lot
$2,673,200 Zestimate®
$534/sqft
$4,266 Estimated rent
Home value
$2,673,200
$2.41M - $2.97M
$4,266/mo
Zestimate® history
Loading...
Owner options
Explore your selling options
What's special
Welcome to 140 Roundwood Rd. Nestled in Eliot Hill, one of Newton's hidden gems! This masterfully designed contemporary has been well thought out by a premier local builder. The stunning curb appeal sets the right tone for what you can expect inside. Upon entering, you will enjoy the oversized windows pouring in natural light! The position of the home gives it a great sense of natural privacy. The stunning kitchen features a 12ft island with ample cabinetry and a separate pantry. The living area is defined by a gas fireplace with wood and stone detail. The first floor office/bedroom is perfect for many needs. Upstairs features 4 substantial bedrooms all w/ en-suite baths as well as a dedicated laundry room. The primary bedroom features double walk in closets and an incredible bathroom with infinity tub and large stand up shower. Additionally, the lower level has a large family room, bedroom and bath. The backyard has a grass area, large patio and custom fire pit!
Zillow last checked: 8 hours ago
Listing updated: December 11, 2023 at 07:41am
Listed by:
Dot Collection 781-546-5363,
Access 617-825-8000,
Patrick Bateson 978-888-5457
Bought with:
Better Home Team
Coldwell Banker Realty - Boston
Source: MLS PIN,MLS#: 73166828
Facts & features
Interior
Bedrooms & bathrooms
- Bedrooms: 5
- Bathrooms: 6
- Full bathrooms: 6
Primary bedroom
- Features: Bathroom - Full, Walk-In Closet(s), Flooring - Hardwood, Recessed Lighting, Steam / Sauna, Lighting - Overhead, Decorative Molding
- Level: Second
Bedroom 2
- Features: Bathroom - Full, Walk-In Closet(s), Flooring - Hardwood, Recessed Lighting, Lighting - Overhead
- Level: Second
Bedroom 3
- Features: Bathroom - Full, Flooring - Hardwood, Recessed Lighting, Lighting - Overhead
- Level: Second
Bedroom 4
- Features: Bathroom - Full, Closet, Flooring - Hardwood, Recessed Lighting, Lighting - Overhead
- Level: Second
Bedroom 5
- Features: Closet, Flooring - Vinyl, Recessed Lighting
- Level: Basement
Primary bathroom
- Features: Yes
Bathroom 1
- Features: Bathroom - Full, Bathroom - With Shower Stall, Flooring - Stone/Ceramic Tile
- Level: First
Bathroom 2
- Features: Bathroom - Full, Bathroom - Tiled With Shower Stall, Bathroom - Tiled With Tub, Flooring - Stone/Ceramic Tile, Double Vanity, Recessed Lighting
- Level: Second
Bathroom 3
- Features: Bathroom - Full, Bathroom - Tiled With Shower Stall, Flooring - Stone/Ceramic Tile, Lighting - Overhead
- Level: Second
Dining room
- Features: Flooring - Hardwood, Exterior Access, Open Floorplan, Recessed Lighting, Lighting - Overhead
- Level: First
Kitchen
- Features: Pantry, Countertops - Stone/Granite/Solid, Kitchen Island, Open Floorplan, Recessed Lighting, Stainless Steel Appliances, Pot Filler Faucet, Wine Chiller, Gas Stove, Lighting - Overhead
- Level: First
Living room
- Features: Flooring - Hardwood, Cable Hookup, Open Floorplan, Recessed Lighting
- Level: First
Heating
- Natural Gas, Hydro Air
Cooling
- Central Air
Appliances
- Included: Gas Water Heater, Range, Dishwasher, Disposal, Refrigerator, Freezer
- Laundry: Flooring - Stone/Ceramic Tile, Recessed Lighting, Second Floor
Features
- Flooring: Tile, Hardwood
- Basement: Full
- Number of fireplaces: 1
- Fireplace features: Living Room
Interior area
- Total structure area: 5,259
- Total interior livable area: 5,259 sqft
Property
Parking
- Total spaces: 4
- Parking features: Heated Garage, Off Street
- Garage spaces: 2
- Uncovered spaces: 2
Features
- Patio & porch: Patio
- Exterior features: Patio, Sprinkler System
Lot
- Size: 10,090 sqft
- Features: Wooded
Details
- Parcel number: S:51 B:012 L:0016,693508
- Zoning: SR3
Construction
Type & style
- Home type: SingleFamily
- Architectural style: Other (See Remarks)
- Property subtype: Single Family Residence
Materials
- Frame
- Foundation: Concrete Perimeter
- Roof: Shingle,Rubber
Condition
- Year built: 2023
Utilities & green energy
- Sewer: Public Sewer
- Water: Public
- Utilities for property: for Gas Range
Community & neighborhood
Location
- Region: Newton
Price history
| Date | Event | Price |
|---|---|---|
| 11/30/2023 | Sold | $2,810,000-4.7%$534/sqft |
Source: MLS PIN #73166828 Report a problem | ||
| 10/4/2023 | Listed for sale | $2,950,000+298.6%$561/sqft |
Source: MLS PIN #73166828 Report a problem | ||
| 1/12/2021 | Sold | $740,000-7.4%$141/sqft |
Source: Public Record Report a problem | ||
| 11/22/2020 | Pending sale | $799,000$152/sqft |
Source: Keller Williams Realty Boston Northwest #72756043 Report a problem | ||
| 11/11/2020 | Listed for sale | $799,000+59.8%$152/sqft |
Source: Keller Williams Realty Boston Northwest #72756043 Report a problem | ||
Public tax history
| Year | Property taxes | Tax assessment |
|---|---|---|
| 2025 | $26,758 +184.7% | $2,730,400 +183.6% |
| 2024 | $9,398 +22.1% | $962,900 +27.3% |
| 2023 | $7,698 +4.5% | $756,200 +8% |
Find assessor info on the county website
Neighborhood: Newton Upper Falls
Nearby schools
GreatSchools rating
- 9/10Angier Elementary SchoolGrades: K-5Distance: 1 mi
- 9/10Charles E Brown Middle SchoolGrades: 6-8Distance: 1.6 mi
- 10/10Newton South High SchoolGrades: 9-12Distance: 1.7 mi
Get a cash offer in 3 minutes
Find out how much your home could sell for in as little as 3 minutes with a no-obligation cash offer.
Estimated market value$2,673,200
Get a cash offer in 3 minutes
Find out how much your home could sell for in as little as 3 minutes with a no-obligation cash offer.
Estimated market value
$2,673,200

