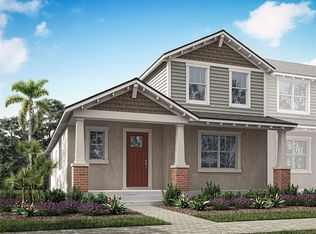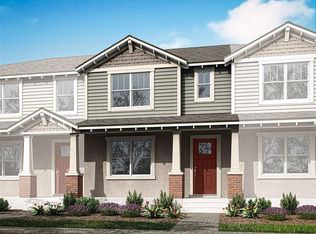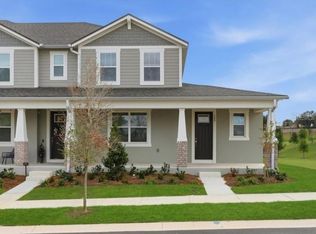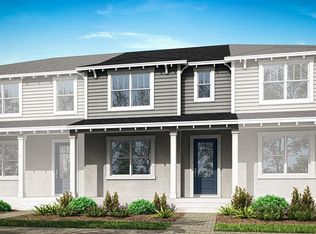Sold for $355,657
$355,657
140 Royal Ranch Rd, Clermont, FL 34715
3beds
1,704sqft
Townhouse
Built in 2025
3,390 Square Feet Lot
$352,300 Zestimate®
$209/sqft
$2,340 Estimated rent
Home value
$352,300
$328,000 - $380,000
$2,340/mo
Zestimate® history
Loading...
Owner options
Explore your selling options
What's special
Under Construction. Washer, Dryer, & Refrigerator Now Included! With an open concept ground floor and spacious living areas, the Sofia is ideal for entertaining and everyday life. Dedicated as an end unit, this floorplan features 3 bedrooms, 2.5 bathrooms and a rear-loading 2-car garage. The 2nd floor features a loft, abundant storage, and laundry space. Located on the 1st floor, the owner's suite that has it all - a spacious walk-in closet, great natural light, and private bath. Stainless steel appliances, a walk-in pantry and a breakfast bar are all featured in this floorplan's thoughtfully designed kitchen. Nestled in a superb location, this home provides access to an array of scenic trails and paths, making it an ideal community for those seeking an active and vibrant lifestyle. Don't let this opportunity slip through your fingers to own a stunning new construction home. Visit the Rainwood sales center today!
Zillow last checked: 8 hours ago
Listing updated: October 30, 2025 at 09:09am
Listing Provided by:
Elizabeth Manchester 407-440-1760,
MATTAMY REAL ESTATE SERVICES 407-440-1760
Bought with:
Elizabeth Manchester, 3431498
MATTAMY REAL ESTATE SERVICES
Source: Stellar MLS,MLS#: O6318929 Originating MLS: Orlando Regional
Originating MLS: Orlando Regional

Facts & features
Interior
Bedrooms & bathrooms
- Bedrooms: 3
- Bathrooms: 3
- Full bathrooms: 2
- 1/2 bathrooms: 1
Primary bedroom
- Features: Walk-In Closet(s)
- Level: First
- Area: 192 Square Feet
- Dimensions: 12x16
Bedroom 2
- Features: Built-in Closet
- Level: Second
- Area: 132 Square Feet
- Dimensions: 12x11
Bedroom 3
- Features: Built-in Closet
- Level: Second
- Area: 143 Square Feet
- Dimensions: 13x11
Balcony porch lanai
- Level: First
- Area: 110 Square Feet
- Dimensions: 11x10
Dining room
- Level: First
- Area: 110 Square Feet
- Dimensions: 10x11
Great room
- Level: First
- Area: 208 Square Feet
- Dimensions: 13x16
Kitchen
- Level: First
Loft
- Level: Second
- Area: 132 Square Feet
- Dimensions: 12x11
Heating
- Central, Electric
Cooling
- Central Air
Appliances
- Included: Dishwasher, Disposal, Dryer, Electric Water Heater, Microwave, Range, Refrigerator, Washer
- Laundry: Inside, Laundry Room
Features
- Eating Space In Kitchen, High Ceilings, Kitchen/Family Room Combo, Living Room/Dining Room Combo, Open Floorplan, Primary Bedroom Main Floor, Solid Surface Counters, Thermostat, Walk-In Closet(s)
- Flooring: Carpet, Tile
- Doors: Sliding Doors
- Windows: Blinds
- Has fireplace: No
- Common walls with other units/homes: End Unit
Interior area
- Total structure area: 2,323
- Total interior livable area: 1,704 sqft
Property
Parking
- Total spaces: 2
- Parking features: Alley Access, Driveway
- Attached garage spaces: 2
- Has uncovered spaces: Yes
Features
- Levels: Two
- Stories: 2
- Patio & porch: Front Porch, Rear Porch
- Exterior features: Irrigation System, Lighting, Rain Gutters, Sidewalk
Lot
- Size: 3,390 sqft
- Features: Landscaped
- Residential vegetation: Trees/Landscaped
Details
- Parcel number: 272125001000014900
- Zoning: RES
- Special conditions: None
Construction
Type & style
- Home type: Townhouse
- Architectural style: Craftsman
- Property subtype: Townhouse
Materials
- Block, Stucco, Wood Frame
- Foundation: Slab
- Roof: Shingle
Condition
- Under Construction
- New construction: Yes
- Year built: 2025
Details
- Builder model: Sofia
- Builder name: Mattamy Homes
- Warranty included: Yes
Utilities & green energy
- Sewer: Public Sewer
- Water: Public
- Utilities for property: Cable Connected, Electricity Connected, Sewer Connected, Street Lights, Underground Utilities, Water Connected
Community & neighborhood
Community
- Community features: Dog Park, Park, Playground, Pool
Location
- Region: Clermont
- Subdivision: RAINWOOD
HOA & financial
HOA
- Has HOA: Yes
- HOA fee: $323 monthly
- Amenities included: Park, Playground, Pool, Trail(s)
- Services included: Community Pool, Internet, Maintenance Structure, Maintenance Grounds, Pool Maintenance
- Association name: Adrien Escalera
- Association phone: 407-982-3133
Other fees
- Pet fee: $0 monthly
Other financial information
- Total actual rent: 0
Other
Other facts
- Listing terms: Cash,Conventional,FHA,VA Loan
- Ownership: Fee Simple
- Road surface type: Paved
Price history
| Date | Event | Price |
|---|---|---|
| 10/30/2025 | Sold | $355,657-0.1%$209/sqft |
Source: | ||
| 7/24/2025 | Pending sale | $355,990$209/sqft |
Source: | ||
| 6/16/2025 | Price change | $355,990+0.1%$209/sqft |
Source: | ||
| 6/6/2025 | Listed for sale | $355,657$209/sqft |
Source: Mattamy Homes Report a problem | ||
Public tax history
Tax history is unavailable.
Neighborhood: 34715
Nearby schools
GreatSchools rating
- 2/10Groveland Elementary SchoolGrades: PK-5Distance: 5.8 mi
- 4/10Gray Middle SchoolGrades: 6-8Distance: 5.9 mi
- 4/10South Lake High SchoolGrades: 9-12Distance: 3.7 mi
Schools provided by the listing agent
- Elementary: Groveland Elem
- Middle: Gray Middle
- High: South Lake High
Source: Stellar MLS. This data may not be complete. We recommend contacting the local school district to confirm school assignments for this home.
Get a cash offer in 3 minutes
Find out how much your home could sell for in as little as 3 minutes with a no-obligation cash offer.
Estimated market value$352,300
Get a cash offer in 3 minutes
Find out how much your home could sell for in as little as 3 minutes with a no-obligation cash offer.
Estimated market value
$352,300



