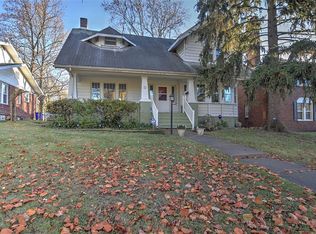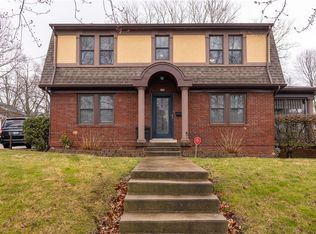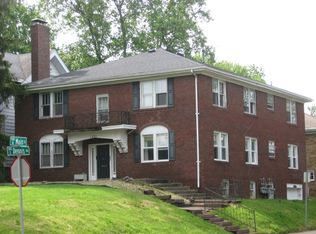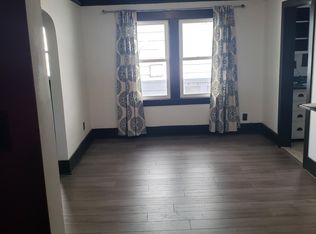Sold for $104,500
$104,500
140 S Dennis Ave, Decatur, IL 62522
2beds
1,949sqft
Single Family Residence
Built in 1927
3,484.8 Square Feet Lot
$119,100 Zestimate®
$54/sqft
$1,236 Estimated rent
Home value
$119,100
$108,000 - $130,000
$1,236/mo
Zestimate® history
Loading...
Owner options
Explore your selling options
What's special
Step into this West End Beauty and fall in love! This traditional two-story brick home is exceptionally well-kept and very charming. Beautiful hardwood floors throughout and many updates and upgrades over the last few years. The main floor is very spacious and includes a large living room, dining room, kitchen, and bonus room/den/office with gorgeous French doors. Once upstairs, you will find two excellent sized bedrooms and a remodeled full bathroom. There is also a bonus room that the current owner uses as a walk-in closet that could possibly be converted to an office or nursery. Really nice Hunter Douglas blinds throughout the home that stay. The basement has tons of storage and a finished room that is perfect for a hobbyist or just some extra space! Selling As-is. Don't wait!
Zillow last checked: 8 hours ago
Listing updated: August 30, 2023 at 01:28pm
Listed by:
Taylor Peterson 217-422-3335,
Main Place Real Estate
Bought with:
Taylor Peterson, 475170513
Main Place Real Estate
Source: CIBR,MLS#: 6227675 Originating MLS: Central Illinois Board Of REALTORS
Originating MLS: Central Illinois Board Of REALTORS
Facts & features
Interior
Bedrooms & bathrooms
- Bedrooms: 2
- Bathrooms: 2
- Full bathrooms: 1
- 1/2 bathrooms: 1
Primary bedroom
- Level: Upper
Bedroom
- Level: Upper
- Width: 15.2
Dining room
- Level: Main
- Width: 14.2
Family room
- Level: Main
- Dimensions: 7.7 x 12.1
Other
- Level: Upper
Half bath
- Level: Lower
Kitchen
- Level: Main
Living room
- Level: Main
- Width: 25.3
Office
- Level: Upper
- Dimensions: 7.8 x 8.9
Heating
- Forced Air
Cooling
- Central Air
Appliances
- Included: Dryer, Dishwasher, Gas Water Heater, Microwave, Oven, Refrigerator, Washer
Features
- Breakfast Area, Fireplace, Walk-In Closet(s)
- Basement: Finished,Unfinished,Full
- Number of fireplaces: 1
- Fireplace features: Family/Living/Great Room
Interior area
- Total structure area: 1,949
- Total interior livable area: 1,949 sqft
- Finished area above ground: 1,702
- Finished area below ground: 247
Property
Features
- Levels: Two
- Stories: 2
- Patio & porch: Patio
Lot
- Size: 3,484 sqft
- Dimensions: 50.4 x 65
Details
- Parcel number: 041216182002
- Zoning: RES
- Special conditions: None
Construction
Type & style
- Home type: SingleFamily
- Architectural style: Other
- Property subtype: Single Family Residence
Materials
- Brick, Plaster
- Foundation: Basement
- Roof: Shingle
Condition
- Year built: 1927
Utilities & green energy
- Sewer: Public Sewer
- Water: Public
Community & neighborhood
Security
- Security features: Security System
Location
- Region: Decatur
- Subdivision: Highlawns Add
Other
Other facts
- Road surface type: Concrete
Price history
| Date | Event | Price |
|---|---|---|
| 8/30/2023 | Sold | $104,500$54/sqft |
Source: | ||
| 7/17/2023 | Pending sale | $104,500$54/sqft |
Source: | ||
| 6/25/2023 | Price change | $104,500-4.9%$54/sqft |
Source: | ||
| 6/13/2023 | Listed for sale | $109,900-87.8%$56/sqft |
Source: | ||
| 12/30/2009 | Sold | $900,000$462/sqft |
Source: Public Record Report a problem | ||
Public tax history
| Year | Property taxes | Tax assessment |
|---|---|---|
| 2024 | $2,884 +27.4% | $29,788 +3.7% |
| 2023 | $2,263 +10.1% | $28,734 +10.2% |
| 2022 | $2,054 +8.7% | $26,086 +7.1% |
Find assessor info on the county website
Neighborhood: 62522
Nearby schools
GreatSchools rating
- 2/10Dennis Lab SchoolGrades: PK-8Distance: 0.1 mi
- 2/10Macarthur High SchoolGrades: 9-12Distance: 0.9 mi
- 2/10Eisenhower High SchoolGrades: 9-12Distance: 2.8 mi
Schools provided by the listing agent
- District: Decatur Dist 61
Source: CIBR. This data may not be complete. We recommend contacting the local school district to confirm school assignments for this home.
Get pre-qualified for a loan
At Zillow Home Loans, we can pre-qualify you in as little as 5 minutes with no impact to your credit score.An equal housing lender. NMLS #10287.



