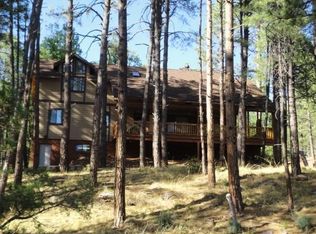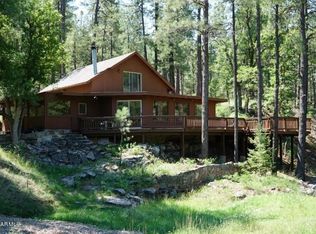This Beautiful, Spacious Home with Guest House on the Property in Ponderosa Springs sits on a sprawling Acre with so much to offer and ample storage!! The Main Home Has Spacious, Open Floorplan, bright & airy with many Windows. Living Room has Fireplace to cozy up to on a chilly night. Kitchen has plenty of Cabinetry, Breakfast Bar Island, So much Counter Space, Flat Range Stove, Double Door Fridge & Dishwasher. Bedrooms are spacious with Ceiling Fans. Super spacious Master Bedroom has walk in Closet with Mirrored Doors & plenty of Windows. Master Bath features Double Sinks,Large Garden Tub and Separate Shower. Home has fenced in grassy yard with built Firepit, enjoy a BBQ w/so much room for entertaining in the mountain air with Views! Don't miss out on this rare Gem! Hurry up! Won't last!
This property is off market, which means it's not currently listed for sale or rent on Zillow. This may be different from what's available on other websites or public sources.

