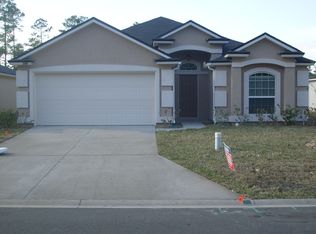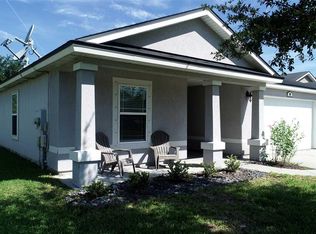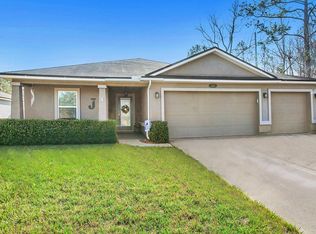Beautiful corner lot on the lake with multiple palm trees and nice yard with irrigation to keep the manicured lawn green. Open split floor plan with soaring ceilings.Upgraded kitchen appliances, side by side refrigerator,flat top range and 42 inch cherry cabinetry,breakfast bar and eat in nook. Living room with view of lake from sliders to screen room and additional paver brick patio for relaxing and grilling on the water.Twin Lakes conveniently located close to old city,beaches and close to I95.
This property is off market, which means it's not currently listed for sale or rent on Zillow. This may be different from what's available on other websites or public sources.


