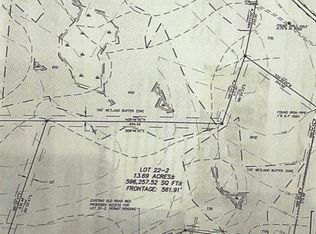Closed
Listed by:
Robin Smith,
RE/MAX Town & Country 603-357-4100
Bought with: EXP Realty
$435,000
140 Valley Road, Sullivan, NH 03445
3beds
2,351sqft
Single Family Residence
Built in 2000
38 Acres Lot
$548,600 Zestimate®
$185/sqft
$2,976 Estimated rent
Home value
$548,600
$510,000 - $592,000
$2,976/mo
Zestimate® history
Loading...
Owner options
Explore your selling options
What's special
Enjoy coming home and spending your time at a place where it will feel like you are on vacation..multiple apple trees of different varieties are just 50' from the east facing L.R. Windows... this peaceful setting, a sun filled home sits on a magical spot of 38 Acres +/- & only 15 minutes from Central Square in Keene. The beautiful 28 x 20 Barn is a replica of the one at the Shelburne Museum in Shelburne, VT. Just perfect for the tractor, toys or possible farm animals. Warm yourself thru the winter with the wood stove while you watch the Fall leaves change to snowflakes. 1st floor is spacious w/the primary suite/walk in closet and full bath. Open concept eat in kitchen is open to the living room which overlooks the beautiful open sky. The bonus of this home is the large sunroom with hardwood floors and a great spot to set up your telescope and star gaze or ideal for a beautiful home office or to take in your morning coffee and paper. The laundry room completes the first floor. Venture up to the 2nd floor where there are 2 spacious bedrooms with a full bath to share. Large 2 car garage with high ceilings provide direct access to the house & a walk out lower level basement. This property is waiting for its new owner that will treasure the tranquil setting, wildlife and amazing potential. Schedule your viewing today!
Zillow last checked: 8 hours ago
Listing updated: October 13, 2023 at 10:12am
Listed by:
Robin Smith,
RE/MAX Town & Country 603-357-4100
Bought with:
Jim Weidner
EXP Realty
Source: PrimeMLS,MLS#: 4969945
Facts & features
Interior
Bedrooms & bathrooms
- Bedrooms: 3
- Bathrooms: 2
- Full bathrooms: 2
Heating
- Oil, Wood, Baseboard, Hot Water, Wood Stove
Cooling
- None
Appliances
- Included: Dryer, Microwave, Refrigerator, Washer, Electric Stove, Water Heater off Boiler
- Laundry: 1st Floor Laundry
Features
- Ceiling Fan(s), Dining Area, Kitchen/Dining, Natural Light, Indoor Storage, Walk-In Closet(s)
- Flooring: Carpet, Softwood, Vinyl
- Windows: Screens
- Basement: Concrete Floor,Full,Interior Stairs,Storage Space,Unfinished,Walkout,Walk-Out Access
- Fireplace features: Wood Stove Hook-up
Interior area
- Total structure area: 3,351
- Total interior livable area: 2,351 sqft
- Finished area above ground: 2,351
- Finished area below ground: 0
Property
Parking
- Total spaces: 6
- Parking features: Gravel, Auto Open, Direct Entry, Driveway, Garage, Parking Spaces 6+, Unpaved, Barn, Attached
- Garage spaces: 2
- Has uncovered spaces: Yes
Features
- Levels: Two
- Stories: 2
- Exterior features: Garden
Lot
- Size: 38 Acres
- Features: Country Setting, Level, Sloped, Wooded, Rural
Details
- Additional structures: Barn(s)
- Parcel number: SULLM00004B000020L000000
- Zoning description: Rural
Construction
Type & style
- Home type: SingleFamily
- Architectural style: Cape
- Property subtype: Single Family Residence
Materials
- Wood Frame, Board and Batten Exterior, Vinyl Exterior
- Foundation: Poured Concrete
- Roof: Metal
Condition
- New construction: No
- Year built: 2000
Utilities & green energy
- Electric: 200+ Amp Service, Circuit Breakers
- Sewer: Leach Field, Private Sewer, Septic Tank
- Utilities for property: Cable Available, Satellite Internet
Community & neighborhood
Security
- Security features: Smoke Detector(s)
Location
- Region: Sullivan
Other
Other facts
- Road surface type: Paved
Price history
| Date | Event | Price |
|---|---|---|
| 10/13/2023 | Sold | $435,000+8.9%$185/sqft |
Source: | ||
| 10/6/2023 | Contingent | $399,500$170/sqft |
Source: | ||
| 9/14/2023 | Listed for sale | $399,500$170/sqft |
Source: | ||
Public tax history
| Year | Property taxes | Tax assessment |
|---|---|---|
| 2024 | $7,322 -5.5% | $404,732 +71.2% |
| 2023 | $7,752 +24.1% | $236,354 0% |
| 2022 | $6,246 +0.5% | $236,426 -0.1% |
Find assessor info on the county website
Neighborhood: 03445
Nearby schools
GreatSchools rating
- NASullivan Central SchoolGrades: 1-3Distance: 1.1 mi
- 9/10Surry Village Charter SchoolGrades: K-8Distance: 6.4 mi
- 1/10LEAF Charter SchoolGrades: 9-12Distance: 5.7 mi
Schools provided by the listing agent
- Elementary: Nelson Elementary School
- Middle: Keene Middle School
- High: Keene High School
- District: Keene Sch Dst SAU #29
Source: PrimeMLS. This data may not be complete. We recommend contacting the local school district to confirm school assignments for this home.
Get pre-qualified for a loan
At Zillow Home Loans, we can pre-qualify you in as little as 5 minutes with no impact to your credit score.An equal housing lender. NMLS #10287.
